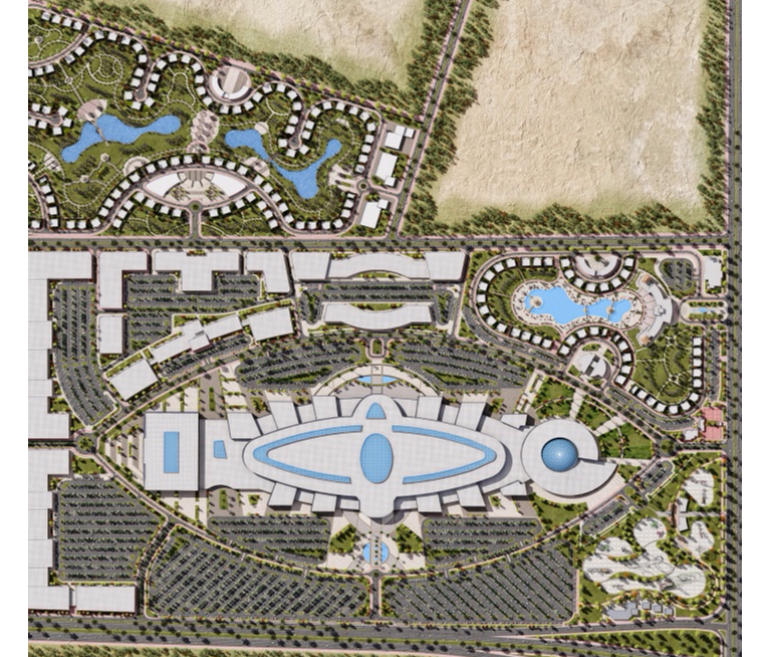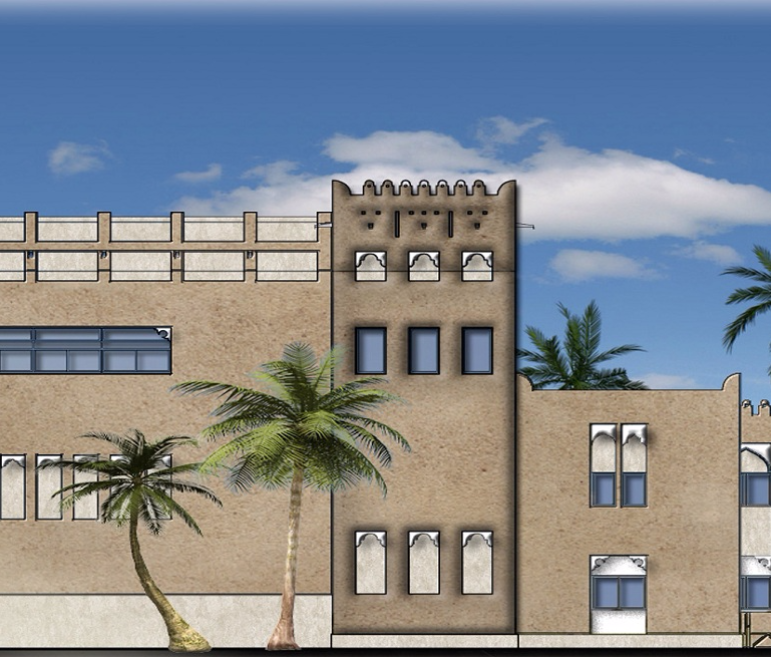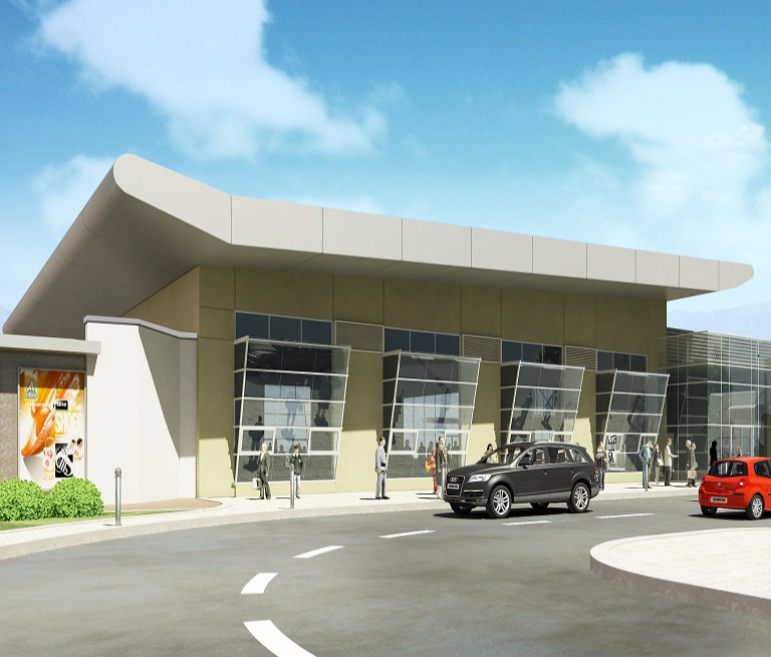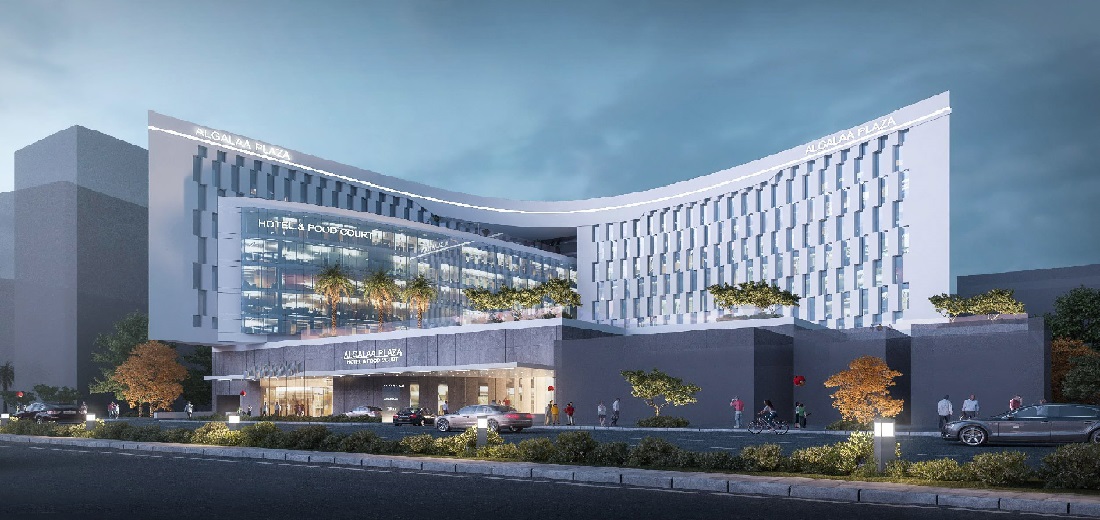Project Description
With a total built-up area of 18,200 m2, Cairo and Alexandria Stock Exchange Office Building (EGX) comprises two basements, ground floor and three upper floors located in the core of the Smart Village Area. It is
connected to the main buildings in the Financial District, in a harmonized plan.
The office building is served by a main road crossing the area and has a secondary road serving all the buildings of the Financial Market Centre. The parking lots are adequately distributed on this road serving all the visitors
and tenants.
The Stock Exchange Office building and the rest of the Financial District buildings are also served by a rear ring road connected with the basement of each building accommodating parking lots, electromechanical and
other rooms, archiving and storages, etc..
The building is surrounded by green areas and landscape that provide proper value to all various elements of the landscaping through trees, fountains and green areas.
Activities
- Architectural
- Communications and security systems
- Electrical
- HVAC
- Mechanical
- Structural
Scope
- Conceptual design
- Construction supervision
- Design permits
- Detailed design
Client
Crédit Agricole Egypt
LOCATION
egypt
,6th-of-october-city
,smart-village
,project sheet
share this project



