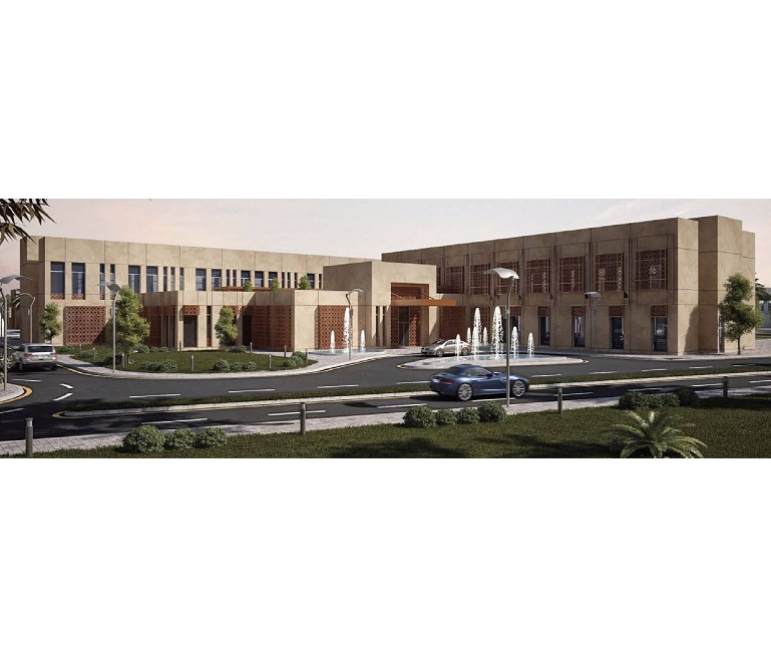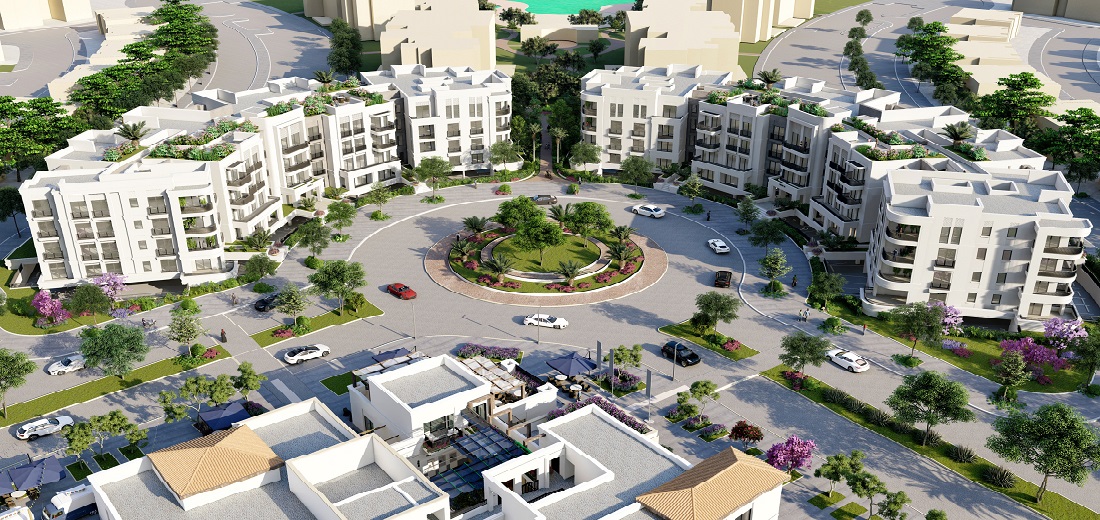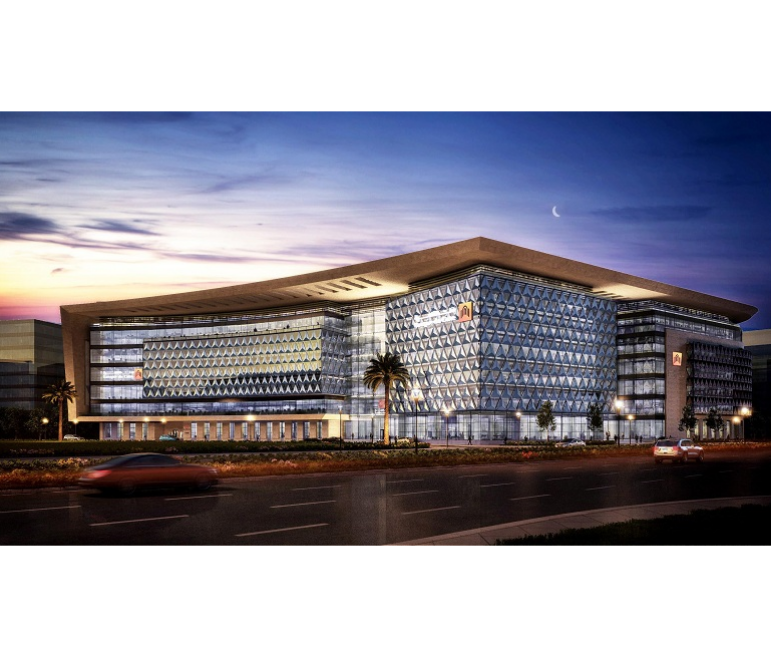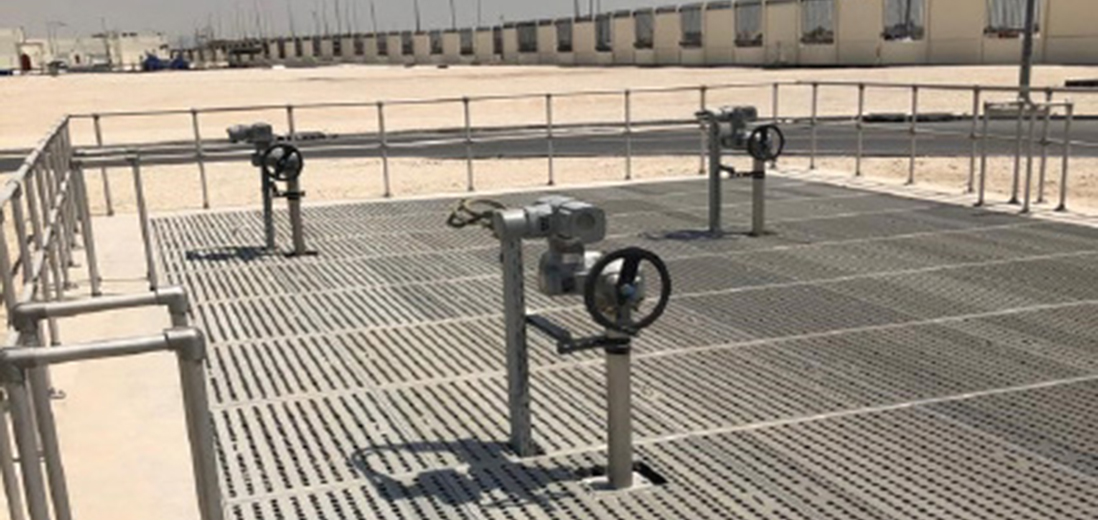Project Description
ECG Engineering Consultants Group was involved in the project as a main consultant in relation to the
construction of an extension to the highly congested Malabo International Airport.
With a built-up area of 3,400 m2, the extension comprises two arrival halls consisting of ground and first floors as follows:
The ground floor includes passport control area (8 counters), reclaim hall (2 belts), 2 customs check counters and related services (toilets, offices and external commercial area);
The first floor encompasses two VIP lounges with all related services including toilets, kitchen and storages.
Overlooking the ground floor, the first floor is connected to the existing terminal building through a new boarding bridge leading passengers smoothly to the arrival hall.
The design concept of the extension served to achieve the maximum functionality using the terminal building in many ways. Thus, the first floor can be used for both arrival and departure. Also, glazed curtain walls and steel structured roof were neatly mixed to add a modern touch to the façades of the existing terminal building.
Activities
- Architectural
- Communications and security systems
- Electrical
- HVAC
- Interior Design
- Landscaping
- Mechanical
- Roads
- Structural
Scope
- Conceptual design
- Construction documents
- Detailed design
- Preliminary design
Client
Arab Contractors
LOCATION
equatorial-guinea
,malabo
,project sheet
share this project



