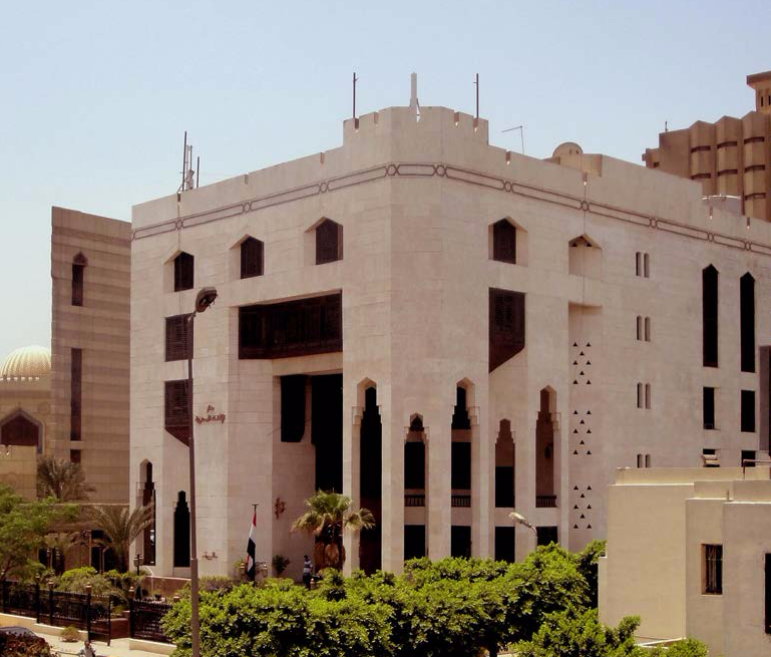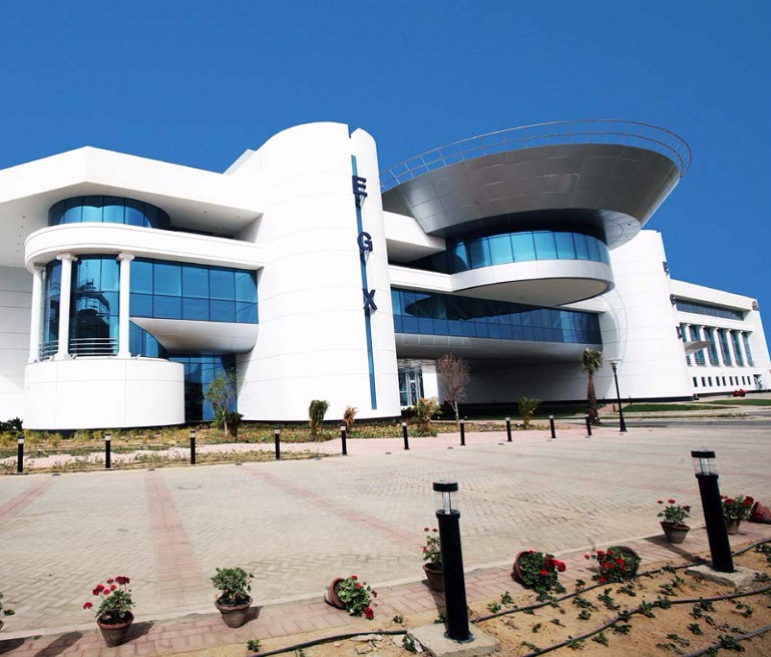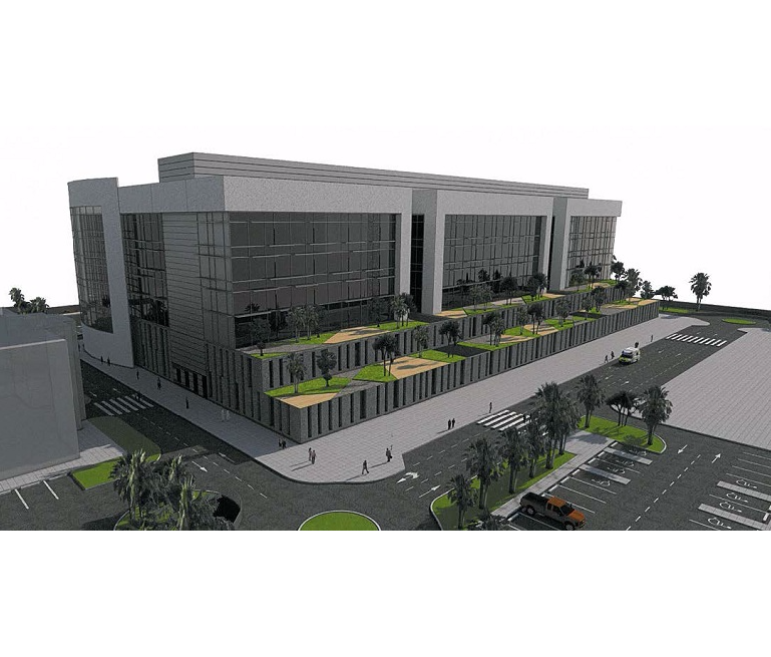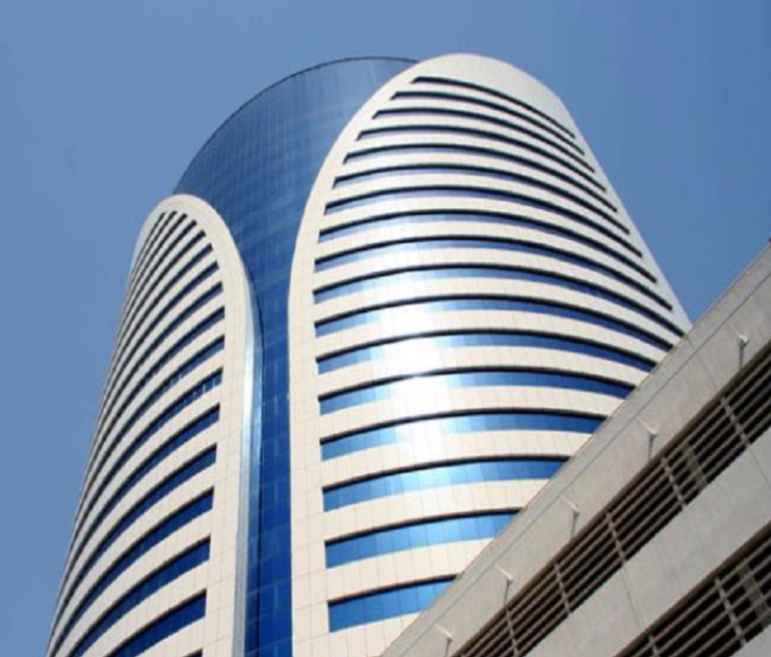Project Description
The project covers the renovation of Al-Salam Governmental Hospital (Phase I – Burn Care Building) over a land area of about 4,000 m2. The building comprises a ground floor and three typical floors above as follows:
- Ground floor: comprises a burns unit emergency reception, including patient rooms, wet dressing, dry dressing, and a surgical operating theater for critical patients, in addition to the administrative and management facilities for the building.
- First & Second floors: comprises inpatient bed wards with required facilities, such as clean supply, soiled utility, medication supply, nourishment, and nurses and staff required workrooms.
- Third floor: dedicated to resident staff accommodation and support facilities.
Activities
- Architectural
- Civil Works
- Communications and security systems
- Electrical
- HVAC
- Interior Design
- Mechanical
- Medical planning
- Structural
Scope
- Construction supervision
Client
Ministry of Military Production
LOCATION
egypt
,project sheet
share this project



