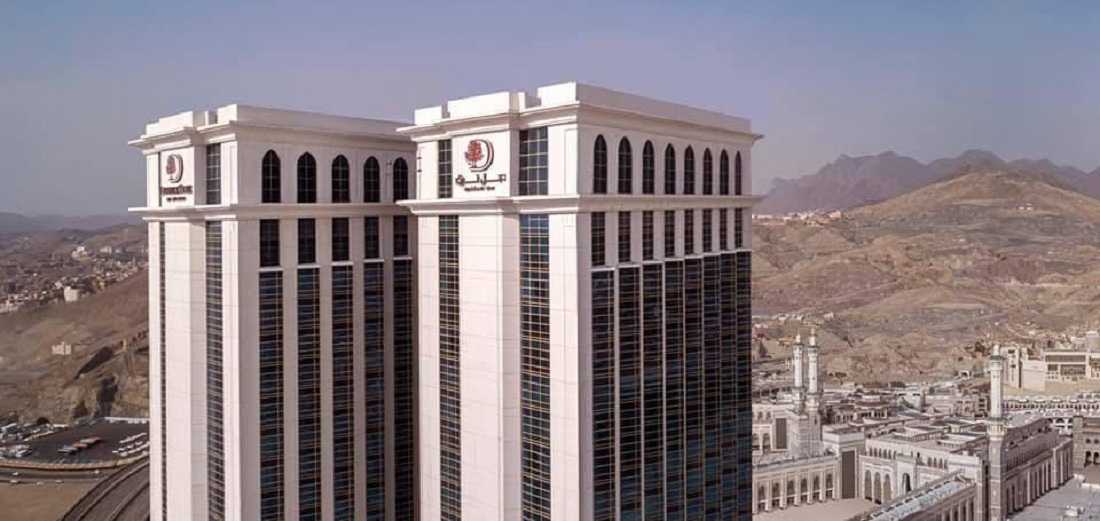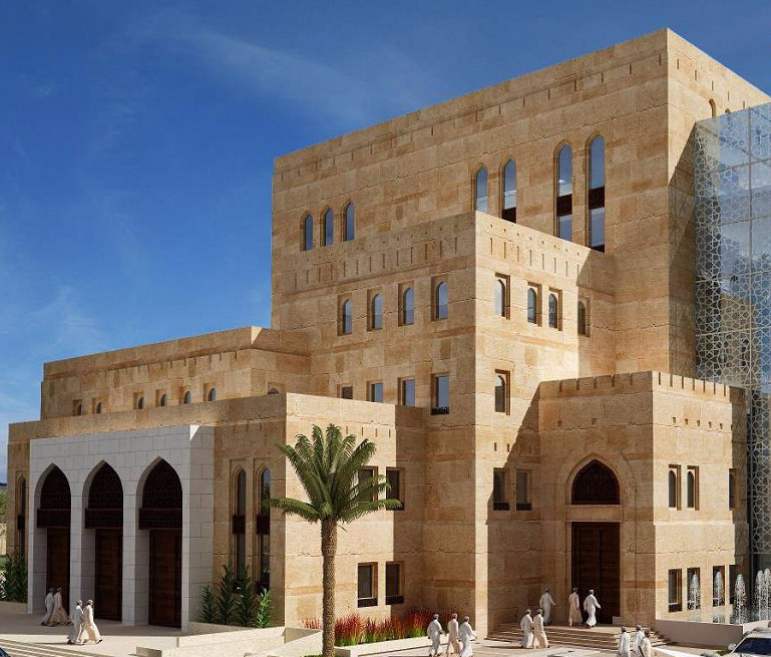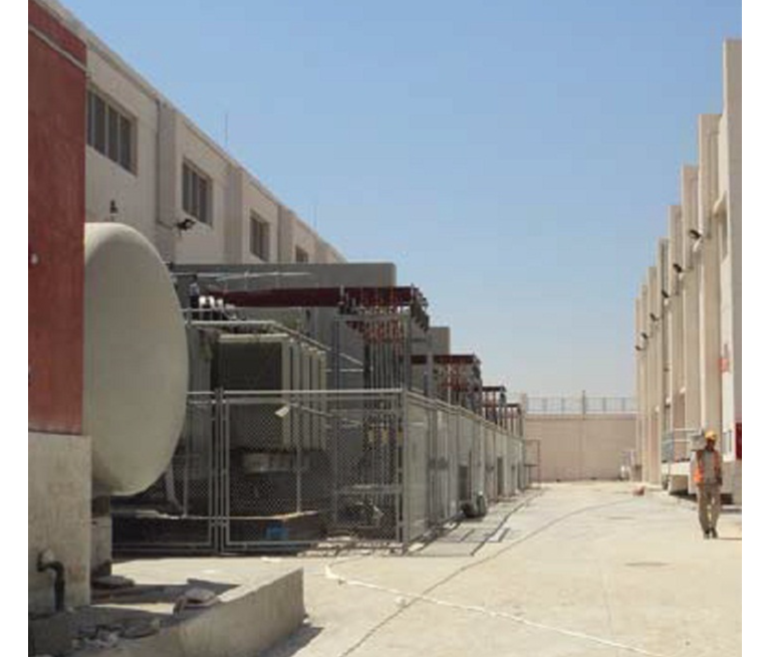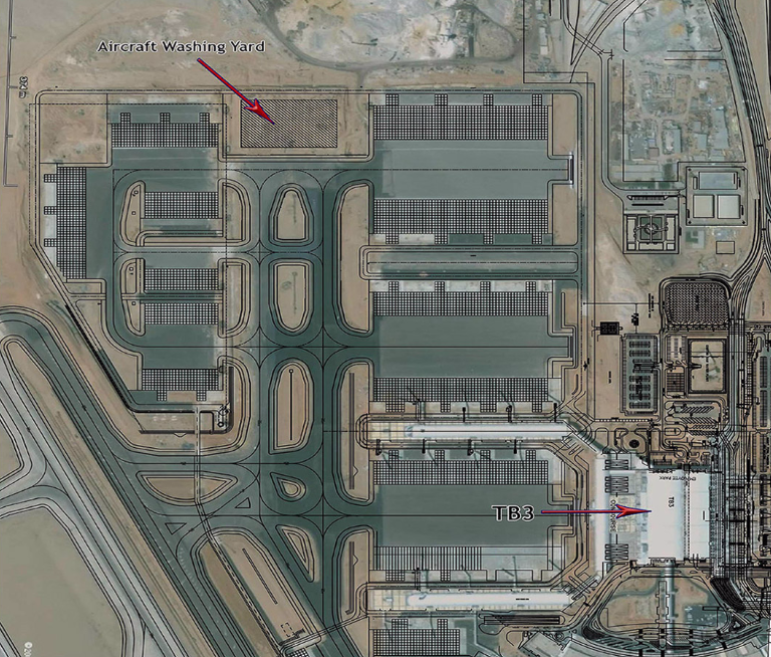Project Description
The project covers the renovation of Al-Minya Specialized Oncology Hospital, located in Al-Minya City, Egypt. With an area of 1,500 m2 per floor, and a total built-up area of 7,500 m2, the building comprises a basement, ground floor, and four typical floors.
The hospital includes two surgical operating theatres, an inpatient bed ward, and a radiology department.
Activities
- Architectural
- Electrical
- HVAC
- Mechanical
Scope
- Construction supervision
Client
Ministry of Military Production
LOCATION
egypt
,project sheet
share this project



