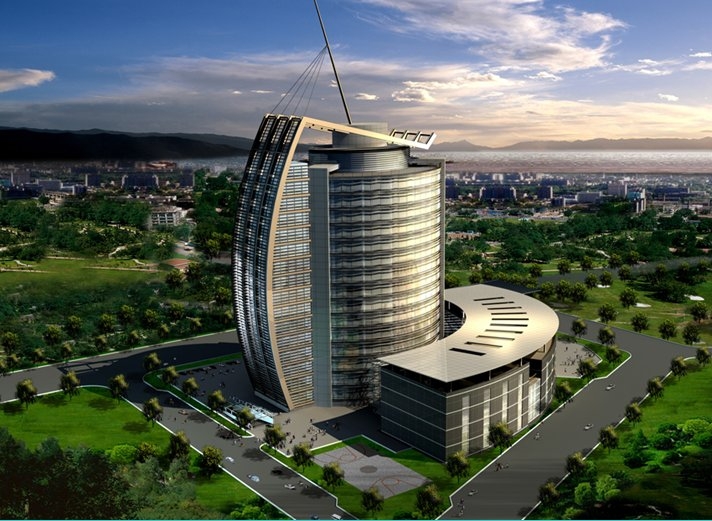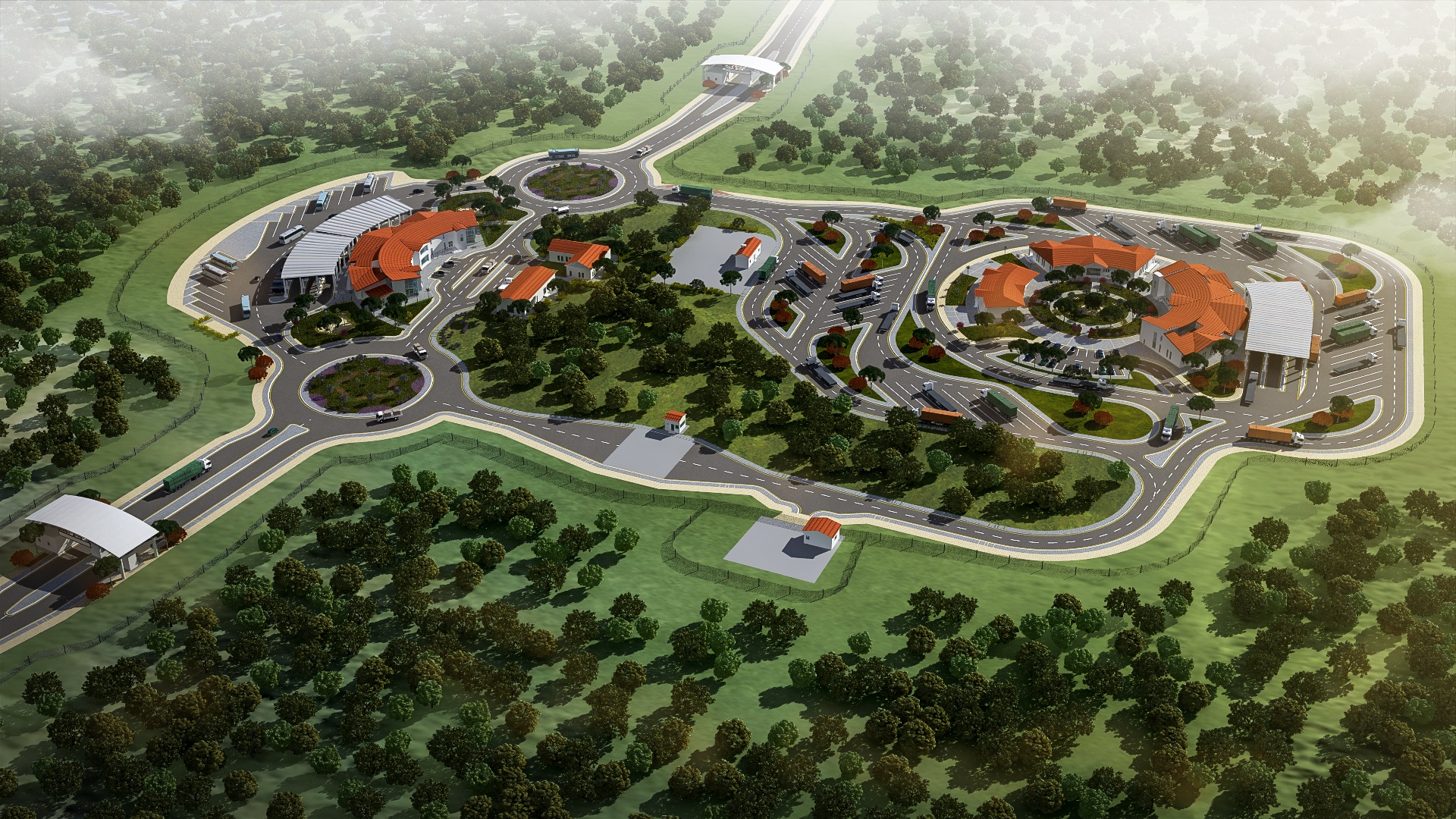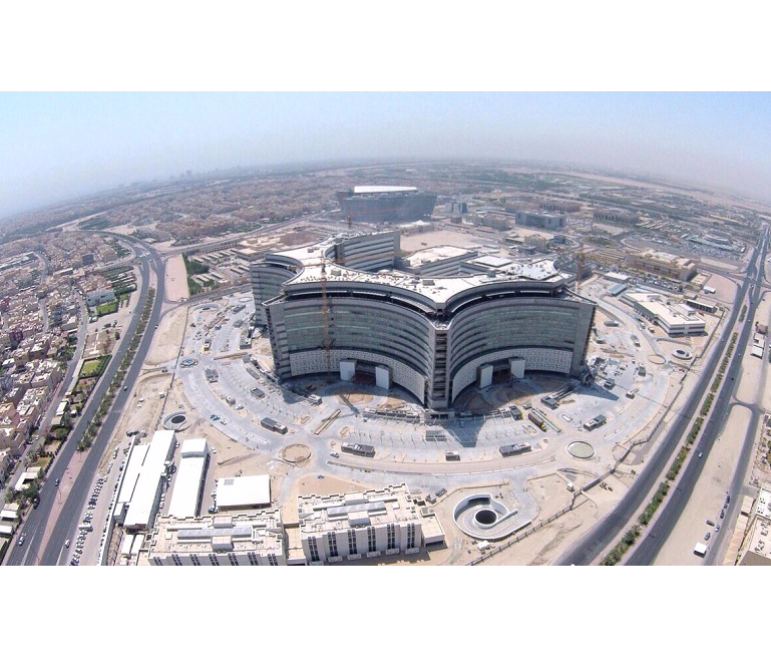Construction Management & Supervision
Do you want to be on time, on budget and in compliance with regulations, quality standards, and HSE management systems? Our construction management and supervision services will guide your project from A to Z, so you can achieve just that.
As your construction management team we will review your contracts and negotiations, analyze your change orders, develop your project staffing plans, provide need-based training and coaching, manage your bidding process, estimate and evaluate your costs, plan your construction schedule, provide inspection and quality assurance, apply project controls, evaluate your project’s productivity, assist with value engineering and earned-value management, and preside over matters of dispute and resolution.
As your constructions supervisors, we will have eyes for you everywhere. We will provide daily site supervision and inspection, review your shop drawings, test your materials, systems, and installations, oversee non-destructive testing, verify project documentation and as-built documentation, commission installed systems, close-out and handover documentation, verify and certify third parties, as well as be responsible for facility management and maintenance supervision.
see projects related


Jaber Al-Ahmed Al-Jaber Al-Sabah Hospital
On a total land area of 224,180 m2, Jaber Al-Ahmed Al- Jaber Al-Sabah Hospital is the latest addition to Kuwait’s state-of-the-art facilities and the largest healthcare facility in the Middle East.
The hospital encompasses the following buildings:
Main Building:
With a built-up area of 469,370 m2, the building is located at the north side of the hospital site. It comprises a onelevel basement, a ground floor and seven upper floors; 5 of which are for building services.
The building accommodates 1,168 beds in addition to and VIP suites for the visiting Heads of States. It provides a comprehensive range of services including administrative services, intensive and long-term care services, inpatient & outpatient care services, diagnostic & treatment services, trauma center services, and obstetrics & gynecology services.
Dental Building:
With a built-up area of 14,100 m2, the dental building is located near the southwest side of the hospital site. The building consists of a one-level basement for civil defense shelters, a ground floor for patient services and an upper floor for administration offices and laboratories. The facility also provides all amenities necessary for complete and proper dental care.
Staff Accommodation Building:
The residential building is located at the northwest side of the site. With a built-up area of 10,270 m2, it consists of a ground floor for service rooms and one upper floor for staff & nurses accommodation (204 studio rooms).
Service Building:
The building is 20 m deep underground with a reinforced concrete structure, and is located near the south side of the site. With a built-up area of 21,350 m2, it contains central services including laundry, maintenance workshop as well as outdoor service yard.
Parking Areas:
There are a number of parking areas with a total capacity of approximately 4,728 cars, including:
- A three-level underground parking structure with a built-up area of 171,100 m2
- Other parking areas located around the buildings
Helipads:
The hospital site includes three helicopter landing pads to provide rapid transfer of critical patient cases from outside as follows:
- The 1st helipad is on the roof of the Trauma zone on top of the main building
- The 2nd and the 3rd helipads are on the roof of the 8th floor of the east and west inpatient wings on top of the main building.
