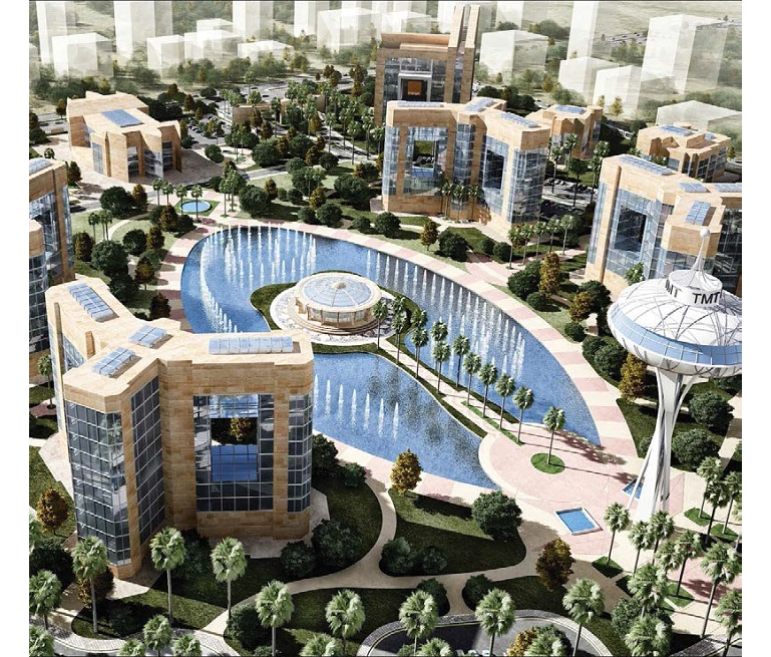Studies & Master planning
At ECG, we understand that master planning guides growth and development, and as such is paramount to the future success of all projects. This is why we really give it our all.
Our master planning approach covers urban planning, land-use planning, transportation facilities, open spaces, and public services, as well as environment and heritage conservation precincts; and if this is not enough, we conduct a broad range of other studies pertaining to air, soil, water, health, and safety.
These studies include Economic Impact Analyses, Energy Efficiency Potential Studies, Environmental Impact Assessments, Feasibility Studies, Geotechnical & Ground Engineering Studies, GIS Studies, Hazard & Operability Studies (HAZOP), Hydrologic & Hydraulic Studies, Land Valuations, Marketing Researches, Population Studies, Real Estate & Asset Appraisals, Social Impact Assessments, Solid Waste Management Studies, Traffic Impact Assessments, Urban Development Studies, and water, air, and soil characterizations.
This meticulous attention to detail and comprehensive approach has paid off. Today, we are the trusted name in the field of engineering consultancy both nationally and globally. In addition, we take great pride in that.
see projects related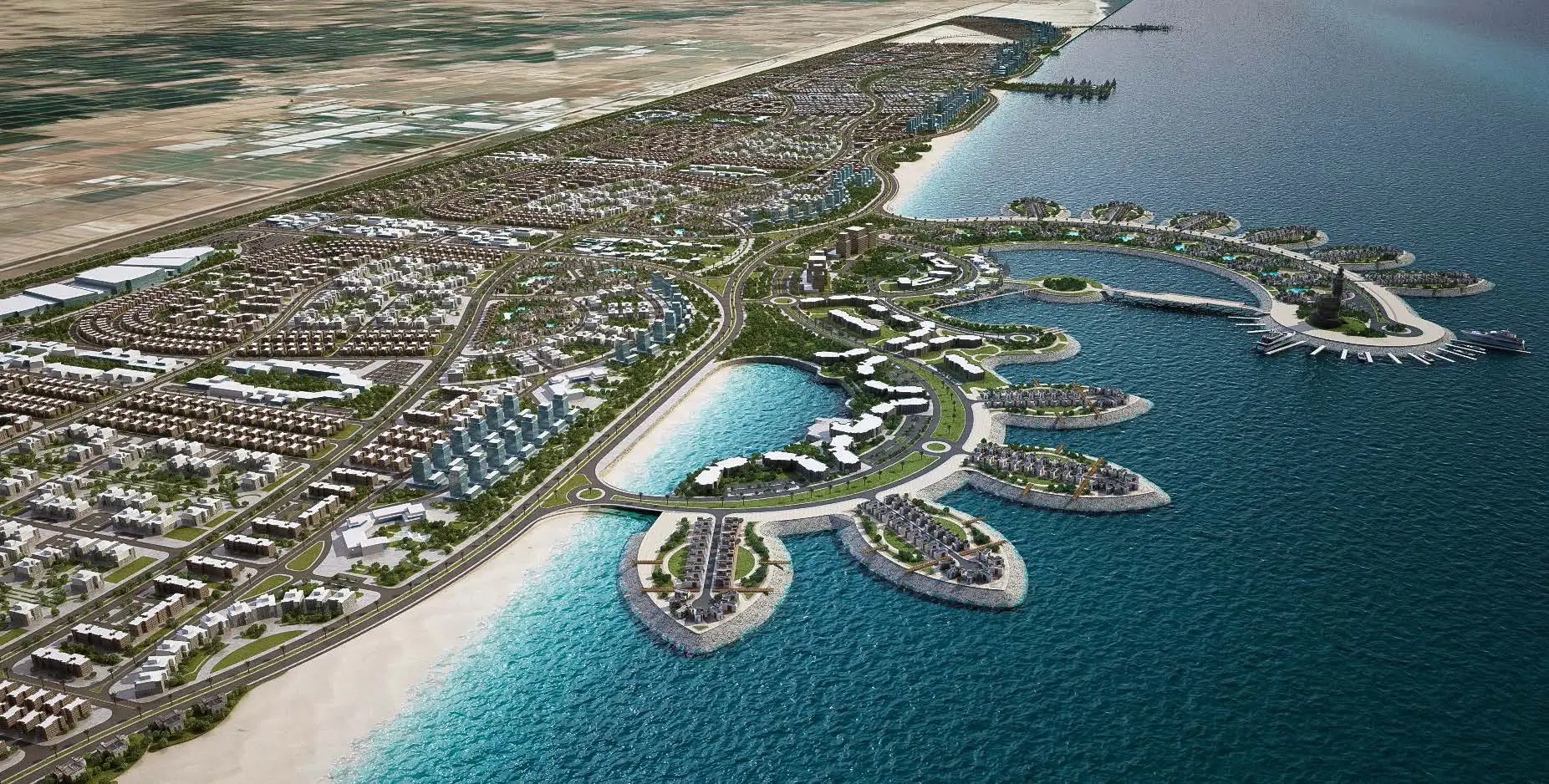
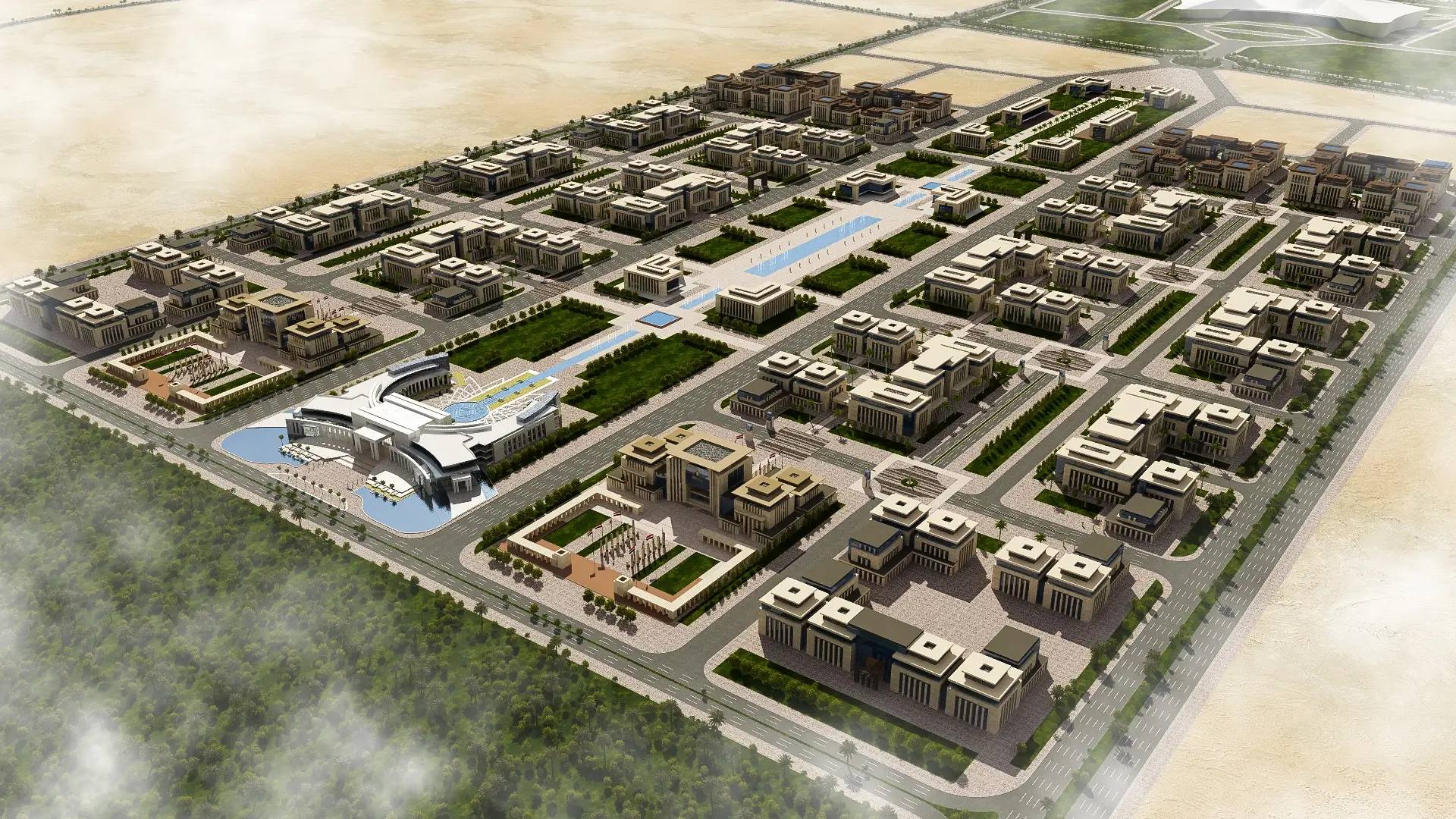
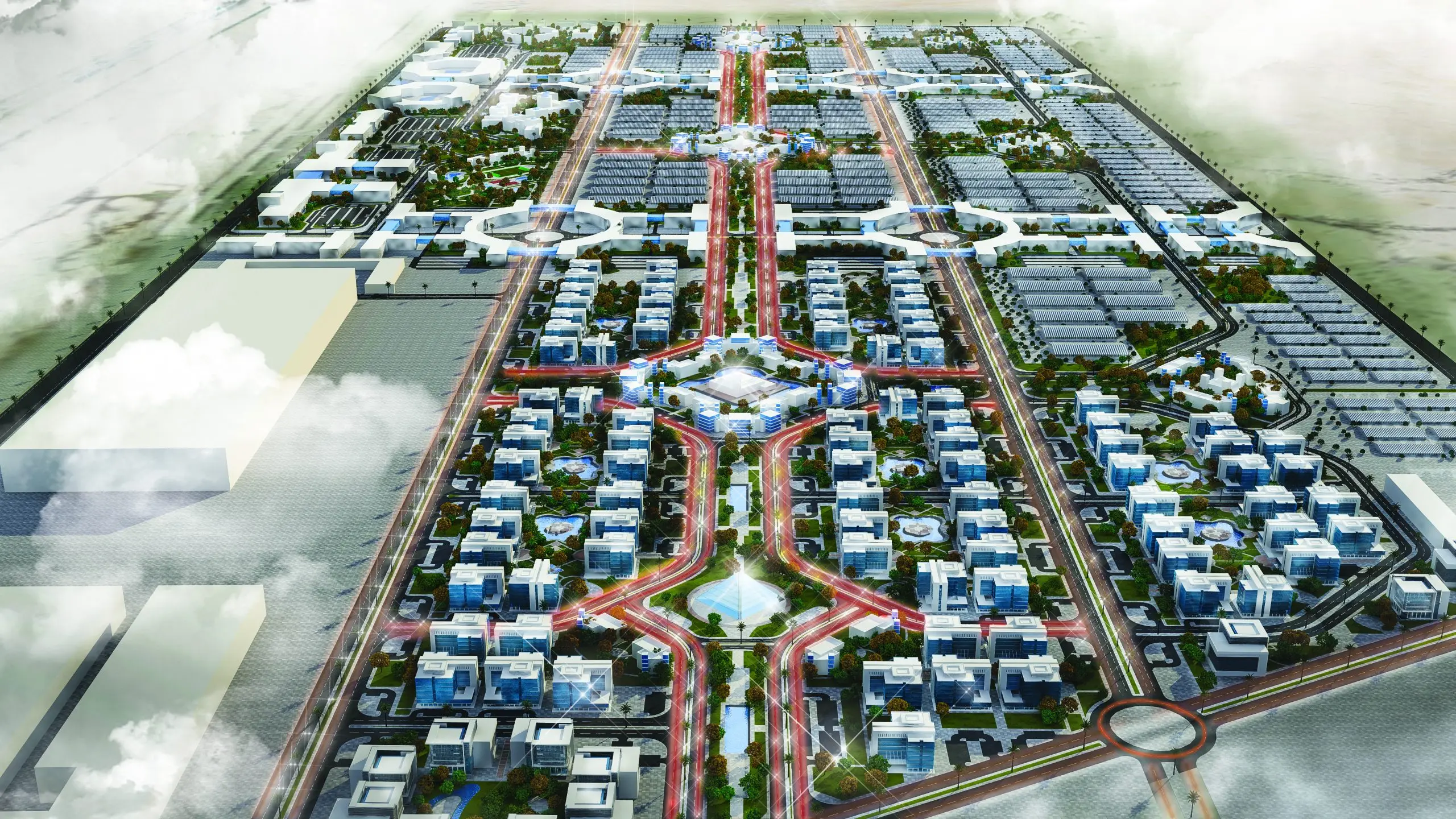
Elsewedy Industrial Park
Elsewedy Industrial Park is located northwest of Entebbe Bay on Lake Victoria in Uganda, near Entebbe International Airport. On a land area of approx. 100,000 m2, the project aims to support linking future development areas by a modern, regional road network.
The project comprises the following components:
- Elsewedy Industries is divided into two phases: Phase 1 includes: Technical Academy: comprises a ground floor and first floor, with a built-up area of 1740 m2.
Main Factories: comprises a ground floor, with a built-up area of 28,749 m2.
Warehouse: comprises a ground floor, with a built up area of 5775 m2.
Phase 2 includes: a future extension on a plot area of 5,775 m2
- Elsewedy Development is divided into two phases: Phase 1 includes:
Retail and Administration: comprises a ground floor and two upper floors, with a built up area of 7,050 m2.
Residential Area: comprises a ground floor and three upper floors, with a built-up area of 7040 m2.
Warehouses: comprises a ground floor, with a built up area of 12,514 m2.
Phase 2 includes: a future extension on a plot area of 9,642 m2.
see projects related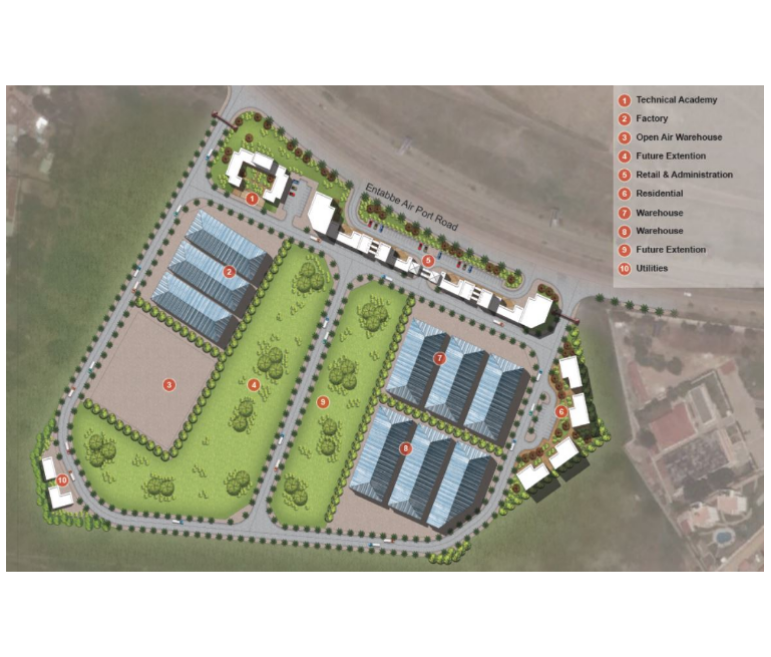
Sohag Sporting Club
The Sohag Sporting Club stretches over a total land area of 2,200 m2 in Sohag City. With a total built-up area of 19,844 m2, the club comprises a variety of buildings, leisure facilities, and sports areas as shown below:
Administration Building: basement, ground floor, and two upper floors (built-up area of 1,060 m2)
Lounge Building: ground floor only (built-up area of 1,505 m2)
Conference Building: basement, ground floor, and two upper floors (built-up area of 1,650 m2)
Mall: two-level basement, ground floor, and six upper floors (built-up area of 2,625 m2)
Service Building: ground floor and one upper floor (built-up area of 880 m2)
Swimming Pool Area: ground floor and one upper floor (built-up area of 1,885 m2)
Playground Area: built-up area of 1,373 m2
Kids Area: built-up area of 1,630 m2
Seating Area: built-up area of 1,415 m2
Lake Zone: built-up area of 1,570 m2
Shops Area: built-up area of 912 m2
Mosque: ground floor only (built-up area of 635 m2)
Landscaped Area: built-up area of 2,704 m2
see projects related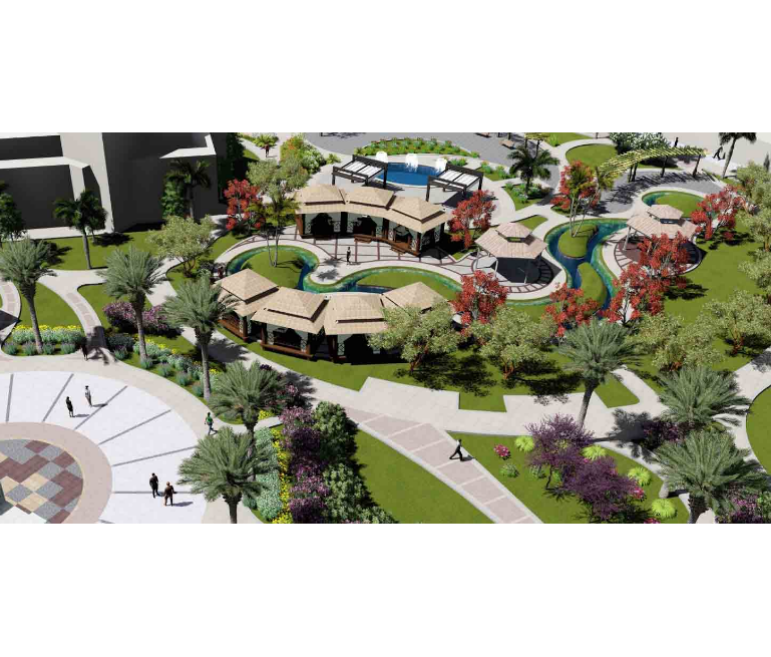
Girls’ Campus of the Islamic University in Niger
The Girls’ Campus of the Islamic University in Niger stretches over a total area of approximately 117,000 m2 in Niamey, the Capital City of Niger. With a total built-up area of about 65,000 m2, the campus includes seven zones comprising a range of academic and non-academic buildings.
Zone 1: Administration & Ceremony Buildings
- University Administration & Student Affairs Building
- Research & Conference Center
Zone 2: Academic Buildings
- Faculty of Medical Science
- Faculty of Administration & Computer Science
- Faculty of Education
- Faculty of Arabic Language
- Faculty of Sharia & Islamic Law
- Faculty Members’ Social Club
Zone 3: Faculty Members’ Housing
- Two apartment blocks
- University President’s House
- Kindergarten
Zone 4: Recreation & Assembly Facilities
- Central Library, Students’ Social Club & Shared Lecture Hall
- Campus Restaurant
- Campus Mosque
- Sports facilities
Zone 5: Student Dormitories
- Six dormitories (198 student per dormitory)
Zone 6: Investment Returns Zone
- Commercial Building
- Grand Mosque
Zone 7: Campus Services
- Parents’ Meeting Hall & Medical Clinic
- Training Workshops
- Central Stores
- Workers’ Accommodation
- Utility buildings
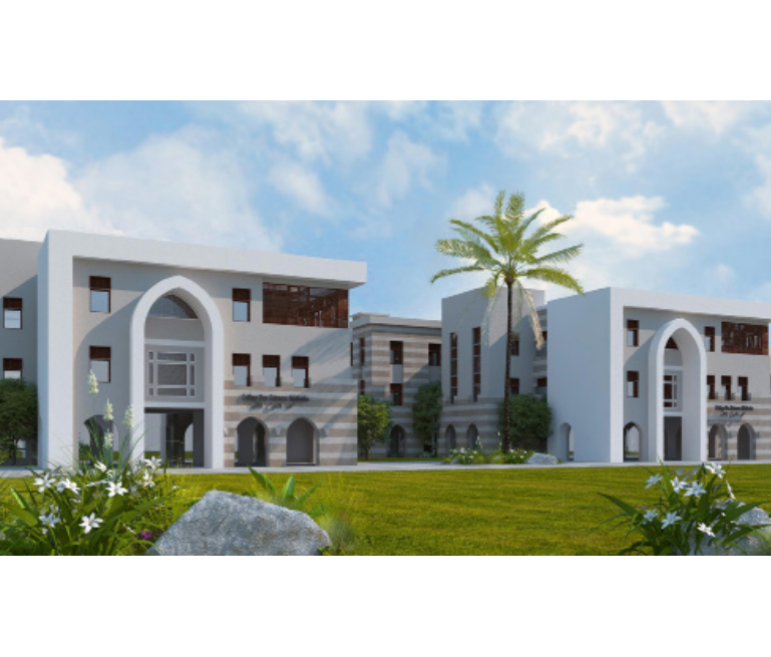
Telecom, Media and Technology (TMT) City
The Project is a world-class mixed use development stretched on a plot land area of 240,642 m2 . With a built-up area of approximately
870,000 m2 (excluding underground parking space), the business oriented Smart City consists of grade “A” office space (at least 50% of the project), 4 and 5-star hotels, commercial center and all supporting service facilities.
The intention of the project is to attract international companies in Information Technology (IT), media, telecom and software sector to either function or to use it as a regional hub.
The development will be a landmark for the Hashemite Kingdom of Jordon as it incorporates public spaces, landscaped areas, community multi-use facility for events, promenades, parking and all necessary ancillary uses.
The site is strategically located at the outskirts of Amman city in a prime area off the Queen Alia airport road, 25 km away from the airport, and at the intersection of a major future planned arterial east-west and north-south roads.
see projects related
