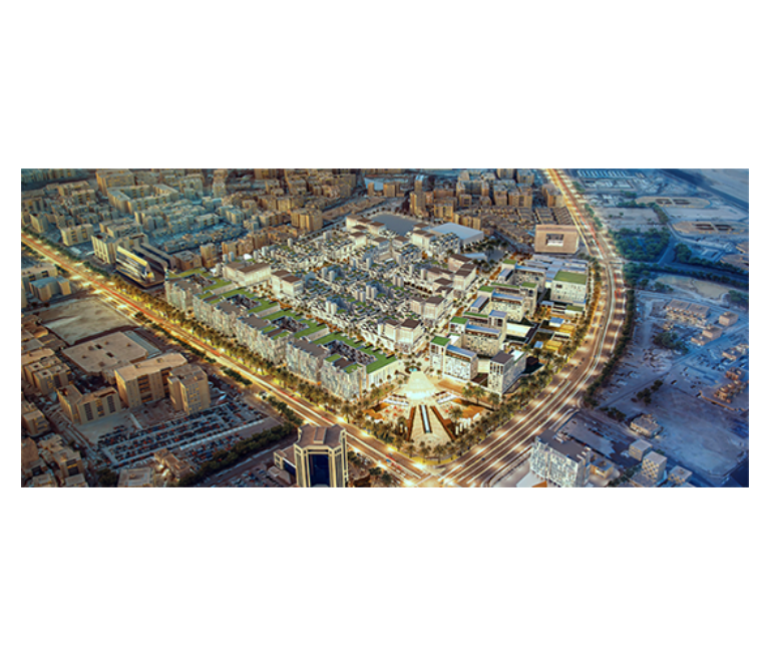Engineering Design
What makes us the premier design firm in the MENA region and Sub-Saharan Africa?
The answer comes in one all-encompassing word: Versatility.
Versatility is what allows us to meet the requirements of diverse projects and respond to the needs of different individuals. Versatility is what allows us to innovate and adapt wherever we are in the world. Versatility is also how we always manage to reconcile cost-effectiveness with great quality.
Our extensive range of engineering and design services plays a great role in enhancing this versatility as well:
ECG’s engineering services cover MEP, infrastructure, transportation and process engineering, in conjunction with a range of supplementary engineering services. These include civil and environmental engineering, together with fire protection, lighting, communications, security, and building management systems.
Our design services, on the other hand, cover Front-End Engineering & Design (FEED), Conceptual Design, Preliminary Design, Basis of Design Reports (BODRs), Schematic Design, Design Development, Detailed Design, Design Optimization, Construction Documents, Value Engineering and Computer Simulations.
see projects related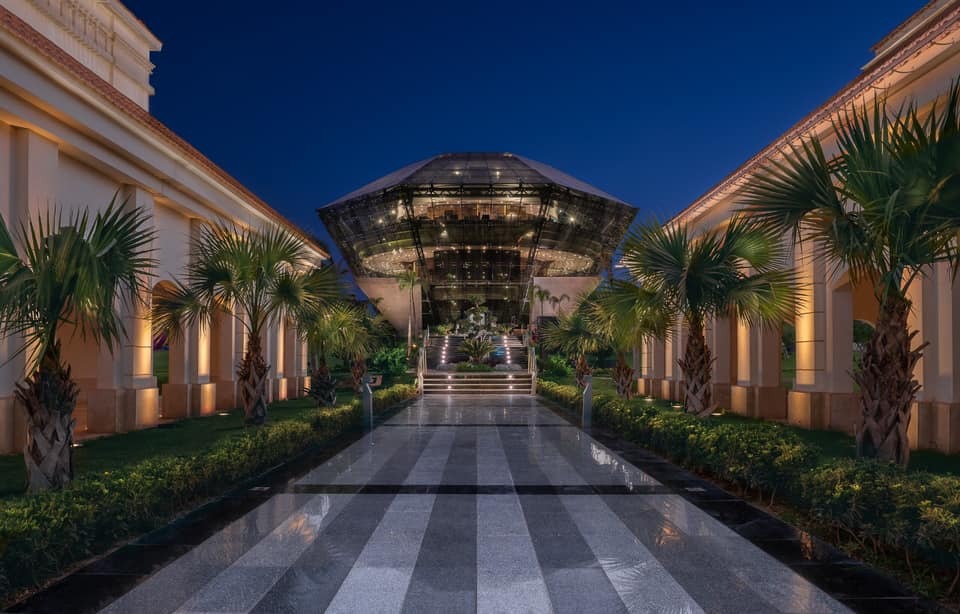
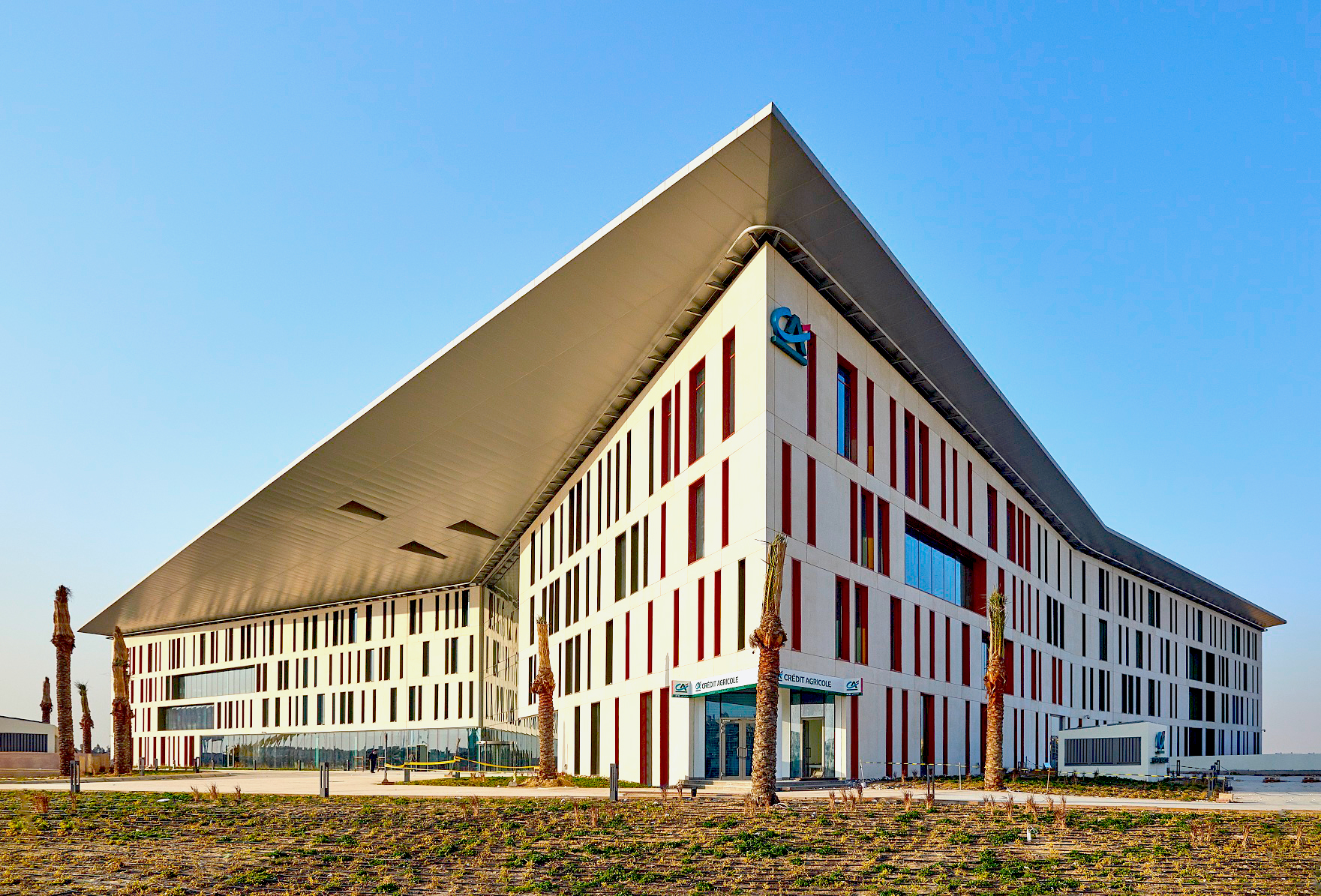
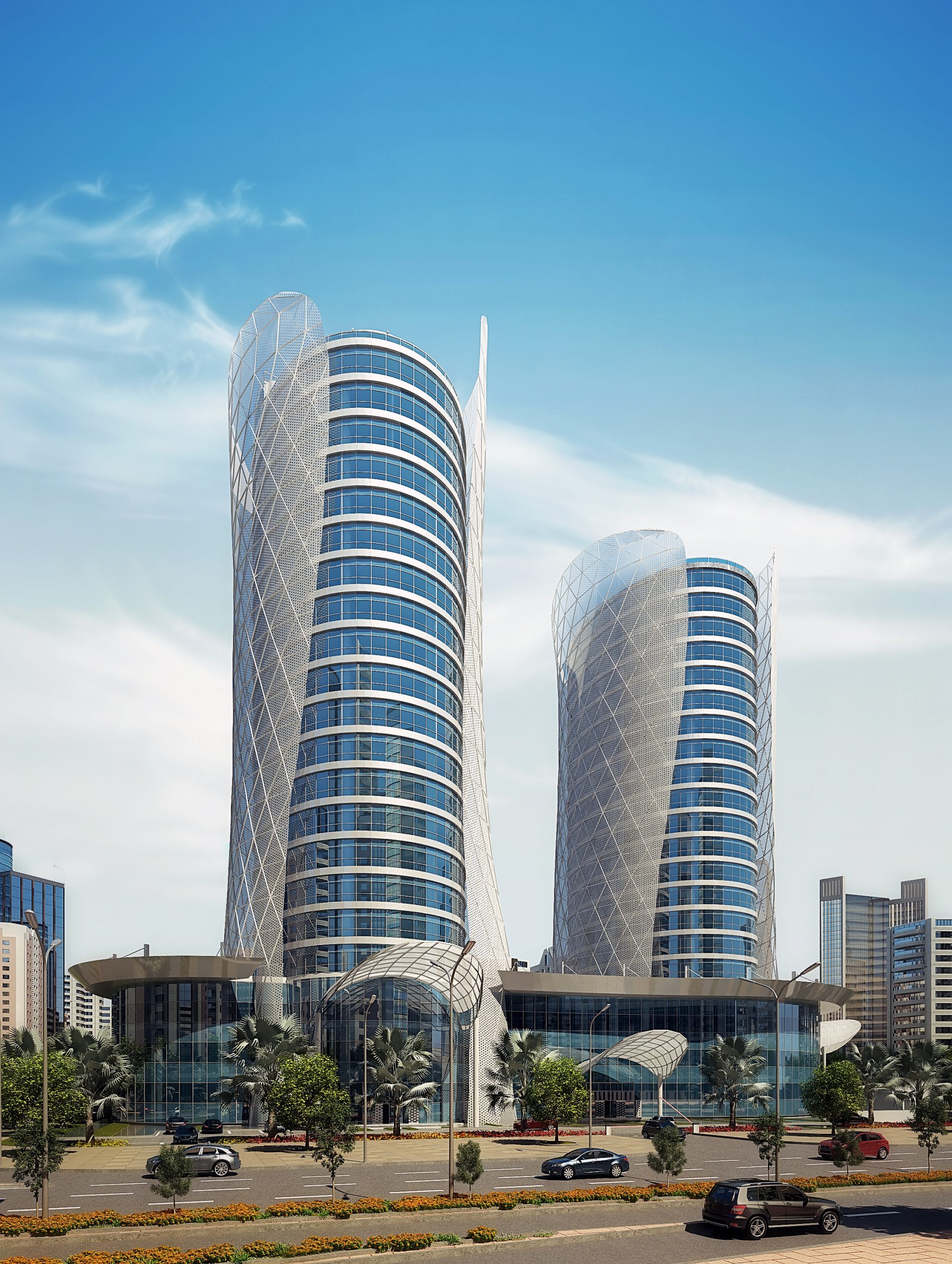
Architectural Design
We will admit we are perfectionists. When it comes to architectural design, we want to be innovative, functional, beautiful, environmentally friendly, and above all, we want to leave a legacy for the generations to come. We also want to bring all that to every possible structure. Whether it be a bridge or a highway, an exterior or an interior, we want it to shine.
Although this perfectionism keeps us up all night, it also pays off. We are very proud of our contributions to some of the most prestigious projects in the region: From landmark high-rises and mega residential compounds, to business parks and LEED compliant buildings, and from acoustics and vertical transportation to conveyor systems and much more.
see projects related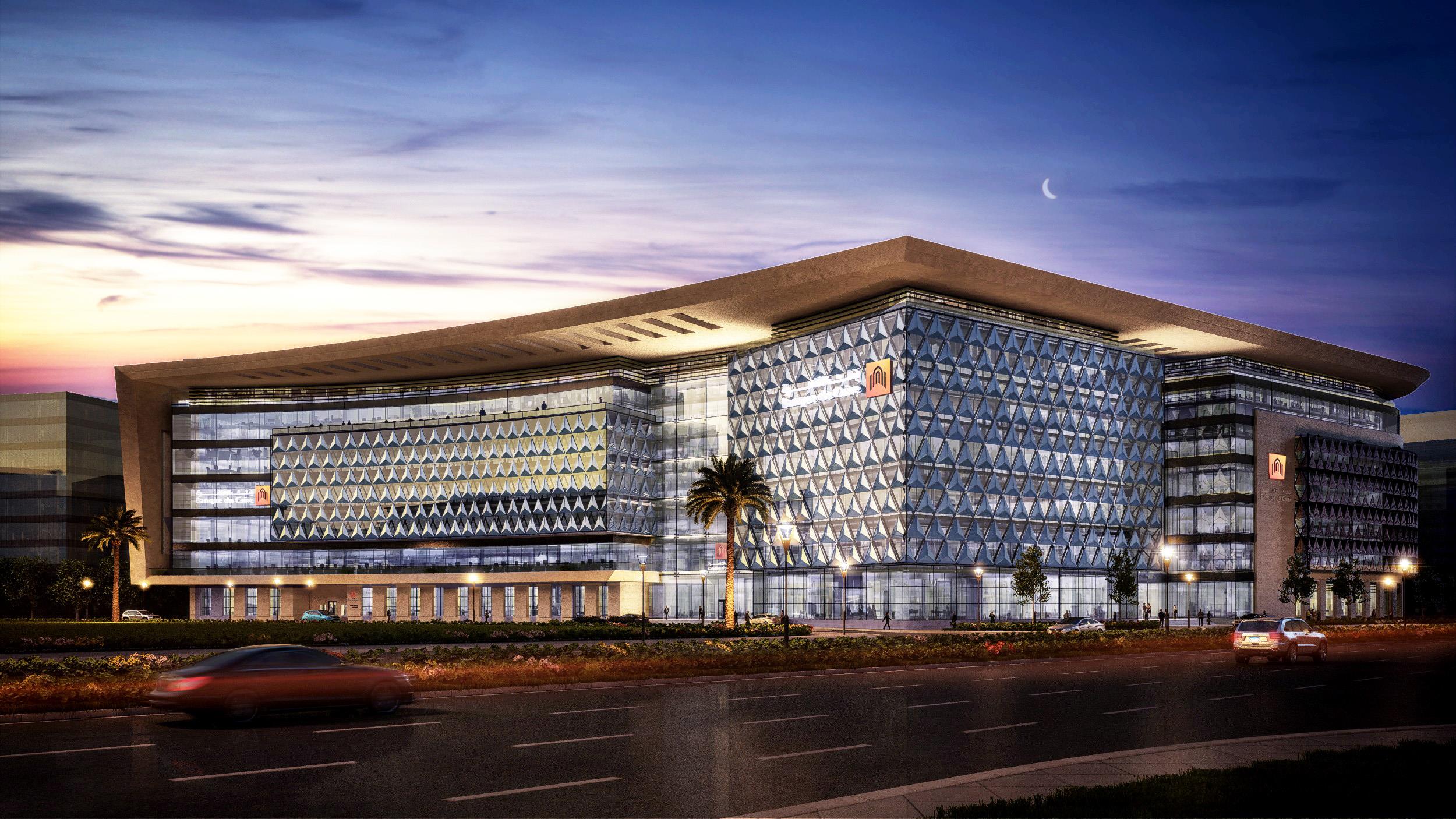
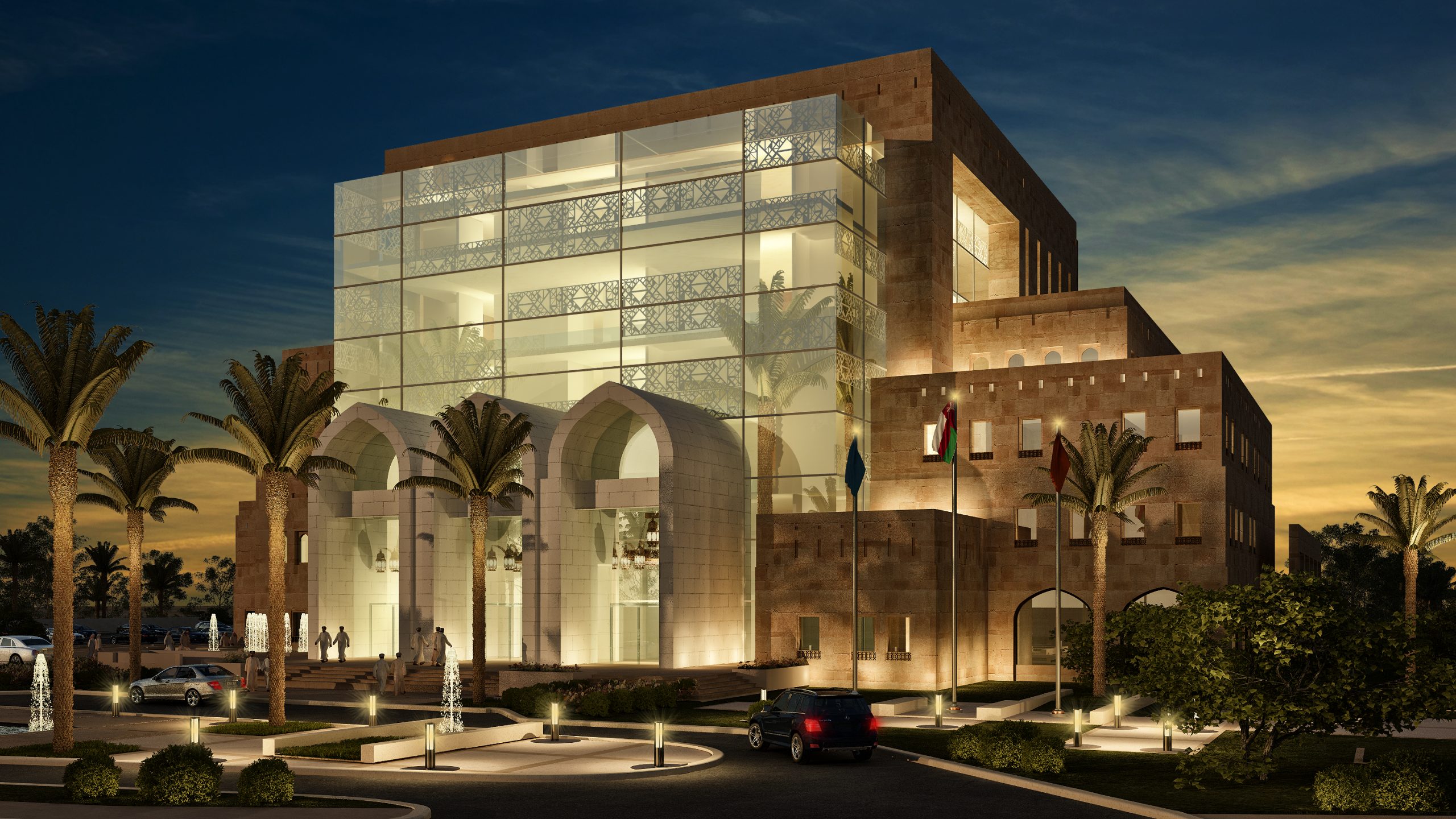
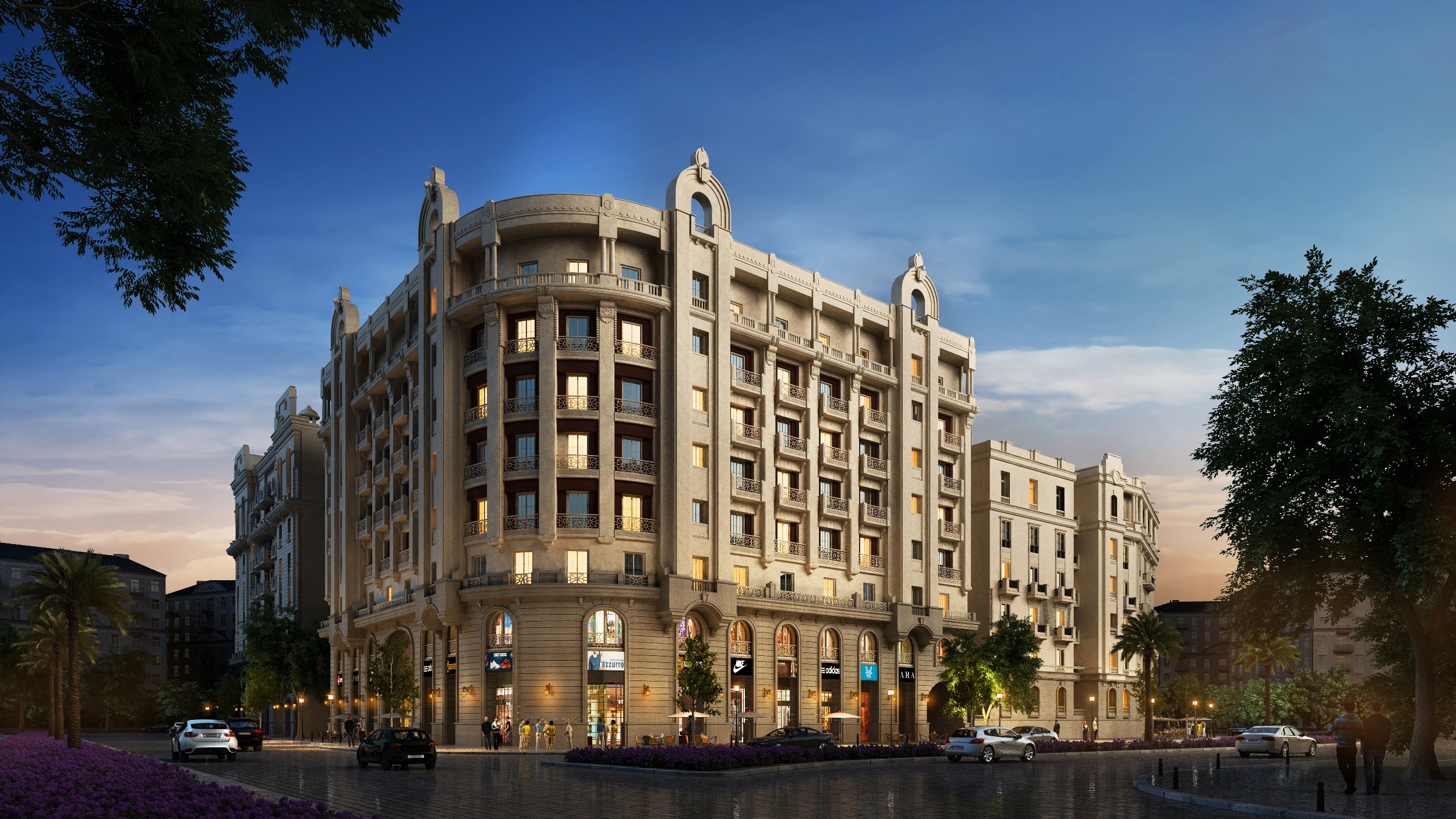
Real Estate Services for Qatar Railways: Umm Ghuwailina and Al-Mansoura Sites Real Estate
The overall rail transport project of Doha Metro stresses the importance of land development around each station, thus offering a unique opportunity for future growth in the most coordinated and effective way possible. By planning for the development associated with transit, Qatar Rail significantly contributes to a vibrant future for the city of Doha. Not only will new developments and communities centered on transit be attractive and desirable places for living, working, and recreation, but they will also serve as generators of social and economic development in the areas surrounding them.
This project, implemented jointly with TYPSA, covers the infrastructure of the residential areas surrounding two main stations of Doha Metro: Umm Ghuwailina and Al- Mansoura. Perkins Eastman Architects (New York, USA) is appointed as subconsultant for architectural design during the master-planning and schematic design phases. KPMG Qatar is appointed as project developer in relation to market research and financial studies.
Umm Ghuwailina Green Urban Axis
The master plan of Umm Ghuwailina Green Urban Axis proposes a gross floor area of 898,030 m2. It comprises a wide range of programs, including a large area
designated for mixed-use purposes (apartments, serviced apartments, mall, retail, offices, school and kindergarten, specialty hospital, and hotels). Located in downtown Doha, the site overlooks Doha Metro Red Line. A complete neighborhood is envisioned around a system of streets and blocks, with pedestrian walkways providing important connections, as well as a number of office buildings interconnected with air-conditioned pedestrian bridges. Outdoor spaces (in the form of a green pedestrian axis) consociate with courtyards in close proximity to residential units. For Qatar Rail future developments, this is the second largest site area and the second largest program in the master-planning document.
Al-Mansoura Smart Living Neighborhood
Al-Mansoura is the southernmost stop on the Doha Metro Green Line, with Musheireb being the next stop. The master plan of Al-Mansoura Smart Living Neighborhood
proposes a gross floor area of 96,559 m2. It comprises residential buildings, hotel-serviced apartments, retail units, and offices. Linking two station entrances, the site is envisioned as residential towers overtopping commercial bases in such a way that forms a vibrant pedestrian realm connected to the surrounding urban fabric.
see projects related
