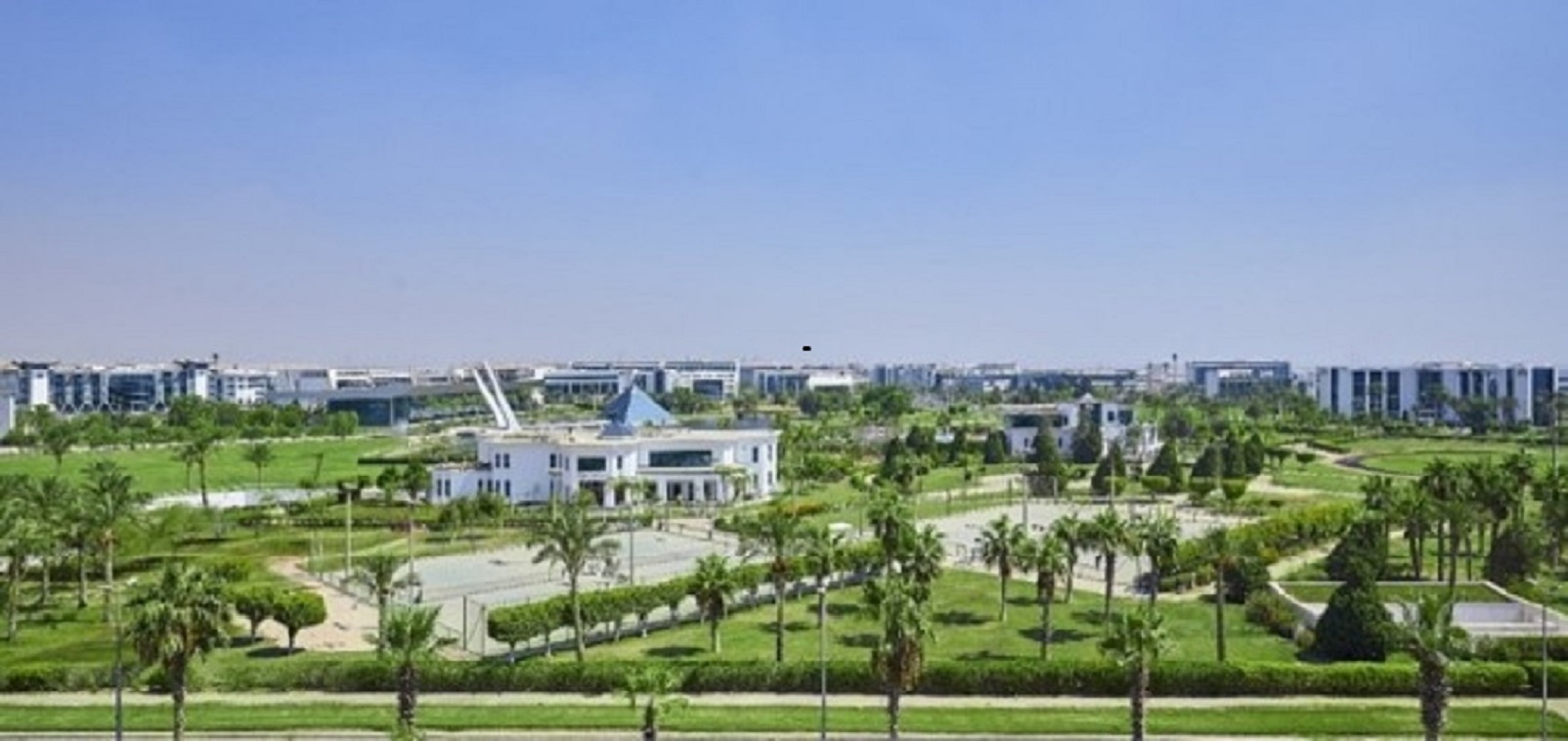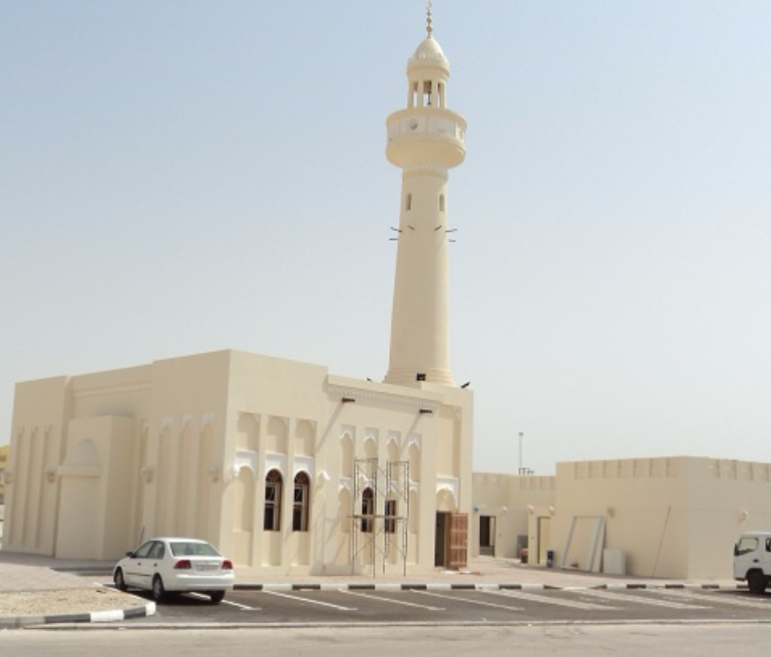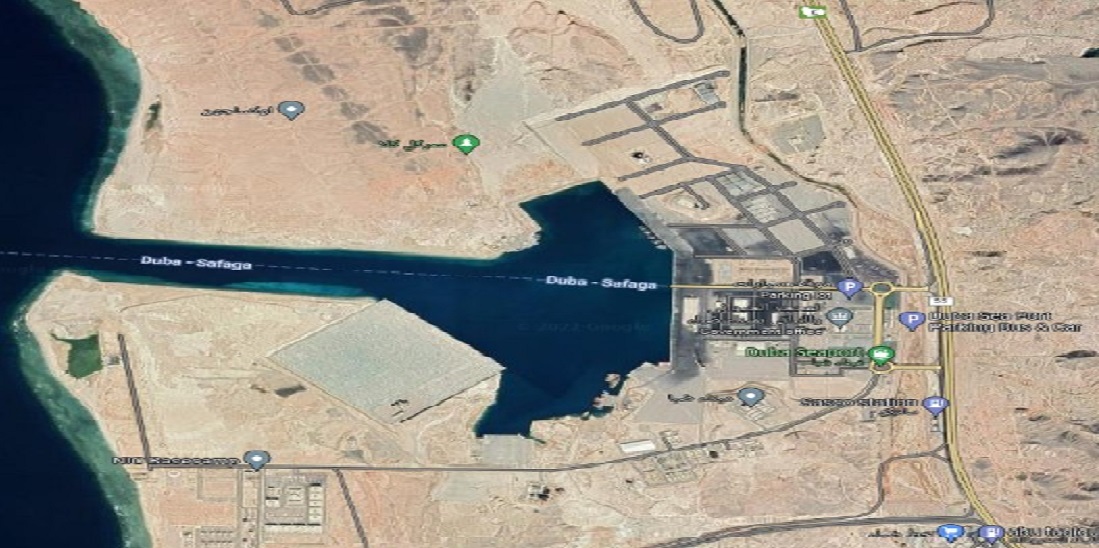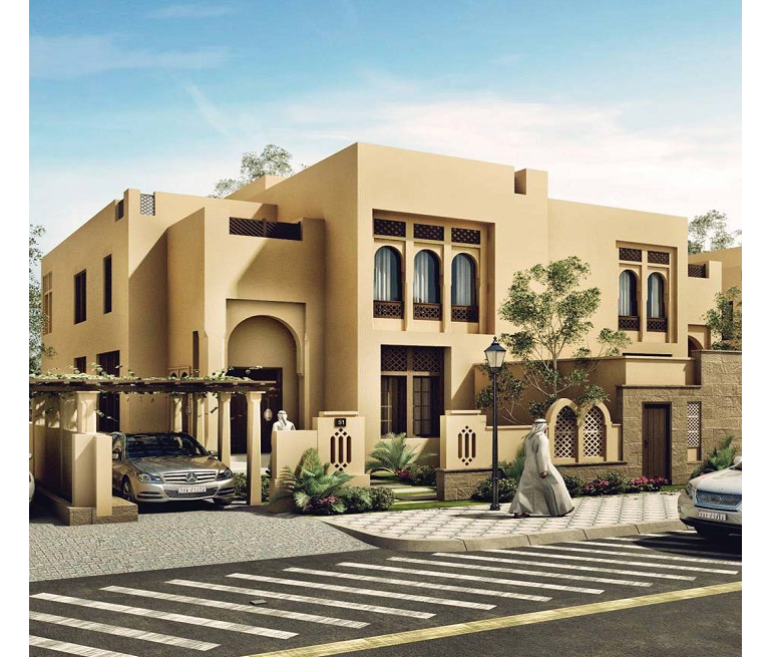Project Description
The project stretches over an area of approximately 984.67 feddans divided into a series of typical, interrelated blocks of diverse vernacular to break stereotypical monotony. The project mimics the distinct urban vernacular of Paris and Khedivial Cairo.
The project is divided into four neighborhoods: 19th Century Western Architecture, Modern Architecture, Villas, and finally Towers; a neighborhood predominantly earmarked for commercial and administrative use.
The project comprises 59 prototypes of residential buildings, including a commercial ground floor, and each square plot accommodates a number of buildings’ prototypes sharing a common basement dedicated for parking spaces. In addition, the project contains four prototypes of villas and townhouse units, as well as various ancillary buildings, including schools, mosques, a hospital, family health clinic, sports club, police station, civil defense center, and a post office. Moreover, the project contains two hotels in the Tower Neighborhood adjoining the Green River.
Activities
- Architectural
- Communications and security systems
- Electrical
- HVAC
- Landscaping
- Roads
- Structural
Scope
- Conceptual design
- Design development
- Detailed design
- Master plan
- Quantity survey
- Schematic design
- Tender documents
Client
Ministry of Housing, Utilities & Urban Development
LOCATION
egypt
,project sheet
share this project



