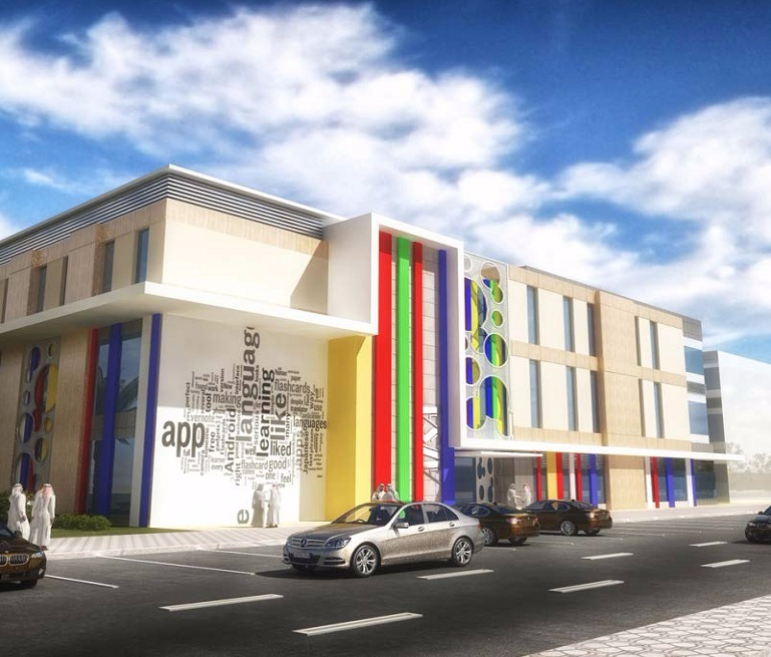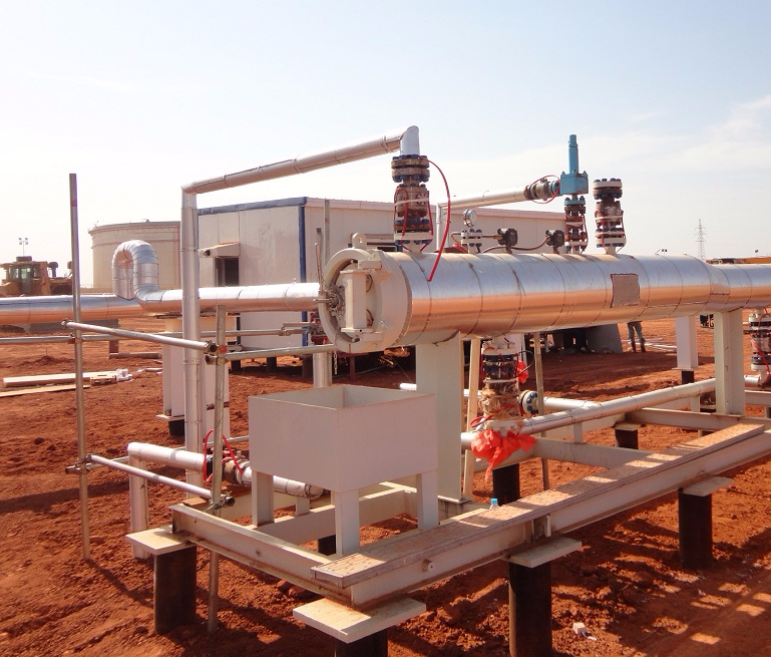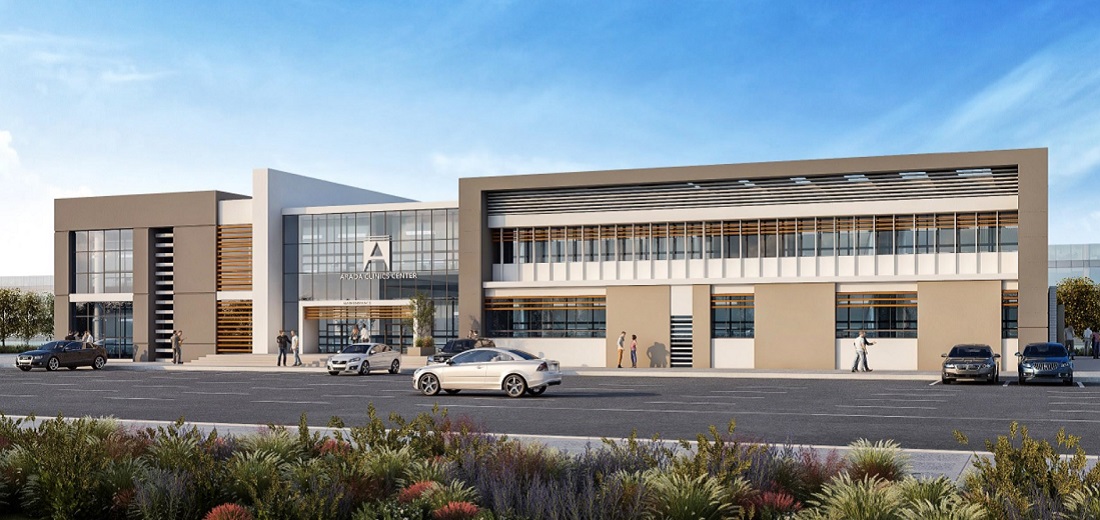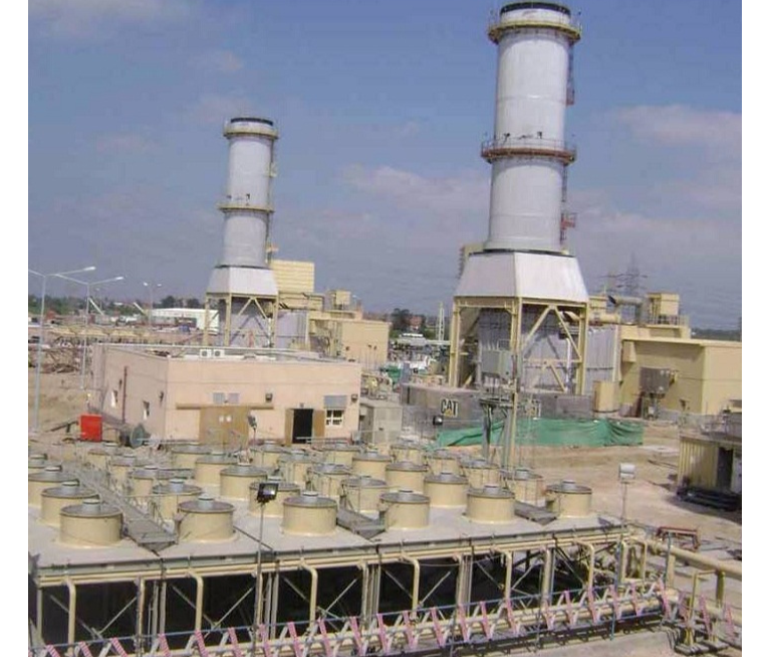Project Description
The Plateau is an extension to Citystars Center at the front yard of Gates 1, 2, and 3 on Omar ibn Al-Khattab Street in Nasr City, Cairo, Egypt.
The Plateau comprises several components:
• a large fountain topped by a magnificent large glass pyramid and surrounded by elevated public spaces and outdoor restaurants and cafés
• two glass buildings housing two restaurants each
• The Boulevard: a charming wide passageway between the hotel and the office towers; it is redesigned to be the most vibrant part of the development
The glass pyramid is implemented in such a way that emphasizes the main entrance, with historical symbolism serving as a focal point complementing the scale and design of the entire mall.
The project includes renovations to the façade of Citystars at the concerned gates, so that it matches the Plateau’s theme and its new architectural elements, such as atriums, multimedia screens, lighting fixtures, and stone cladding.
The design is inspired by the architectural styles of Ancient Egypt. It rhymes with the architectural style characterizing the existing complex. The simple, yet powerful, design utilizes angled shapes to create magnificent expressions and inspire the exterior massing, overlapping volumes, and textures of the Plateau.
Activities
- Architectural
- Communications and security systems
- Electrical
- HVAC
- Interior Design
- Landscaping
- Mechanical
- Roads
- Structural
Scope
- Conceptual design
- Construction documents
- Design development
- Detailed design
- Project management
- Schematic design
- Tender Action
- Tender documents
Client
Golden Pyramids Plaza
LOCATION
egypt
,cairo
,project sheet
share this project



