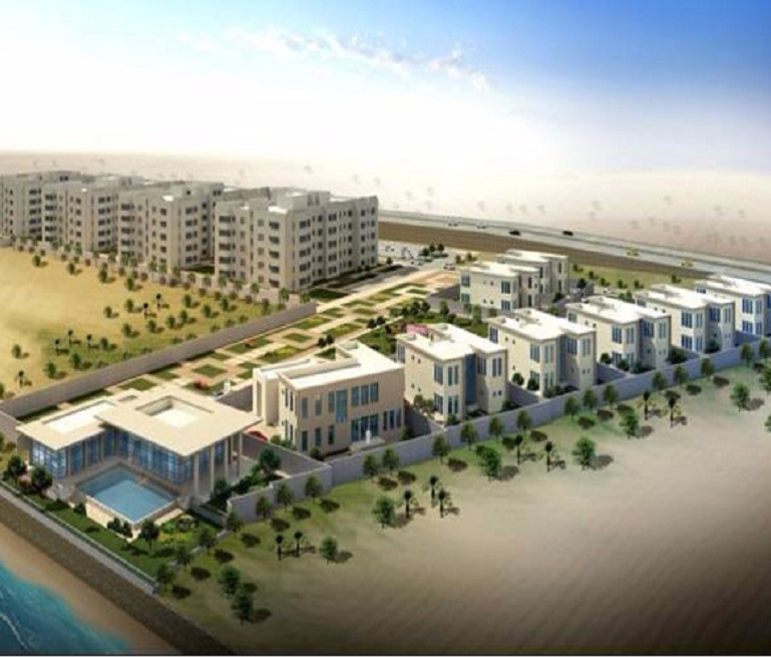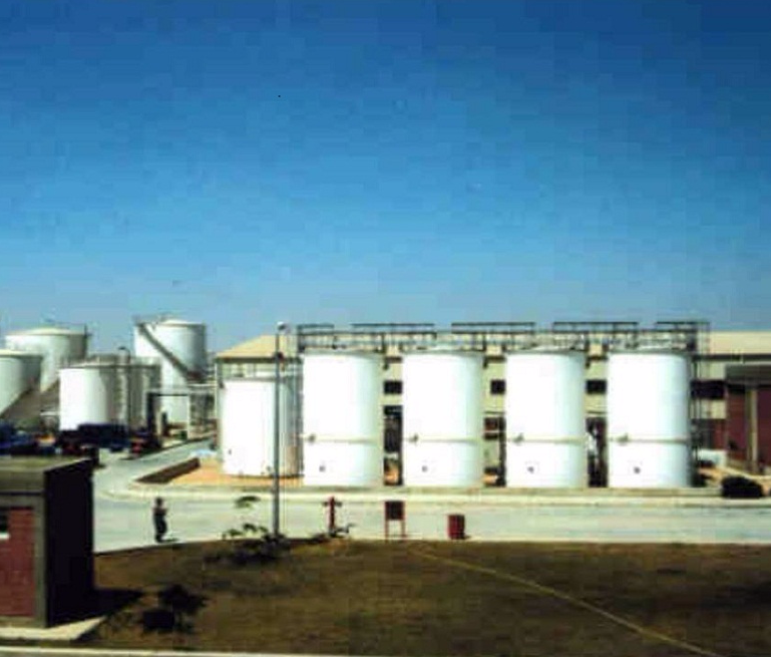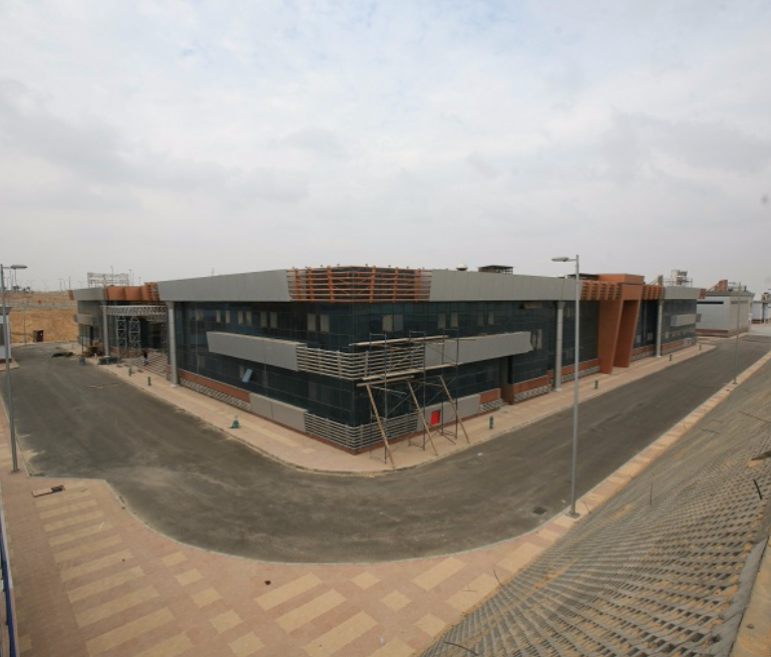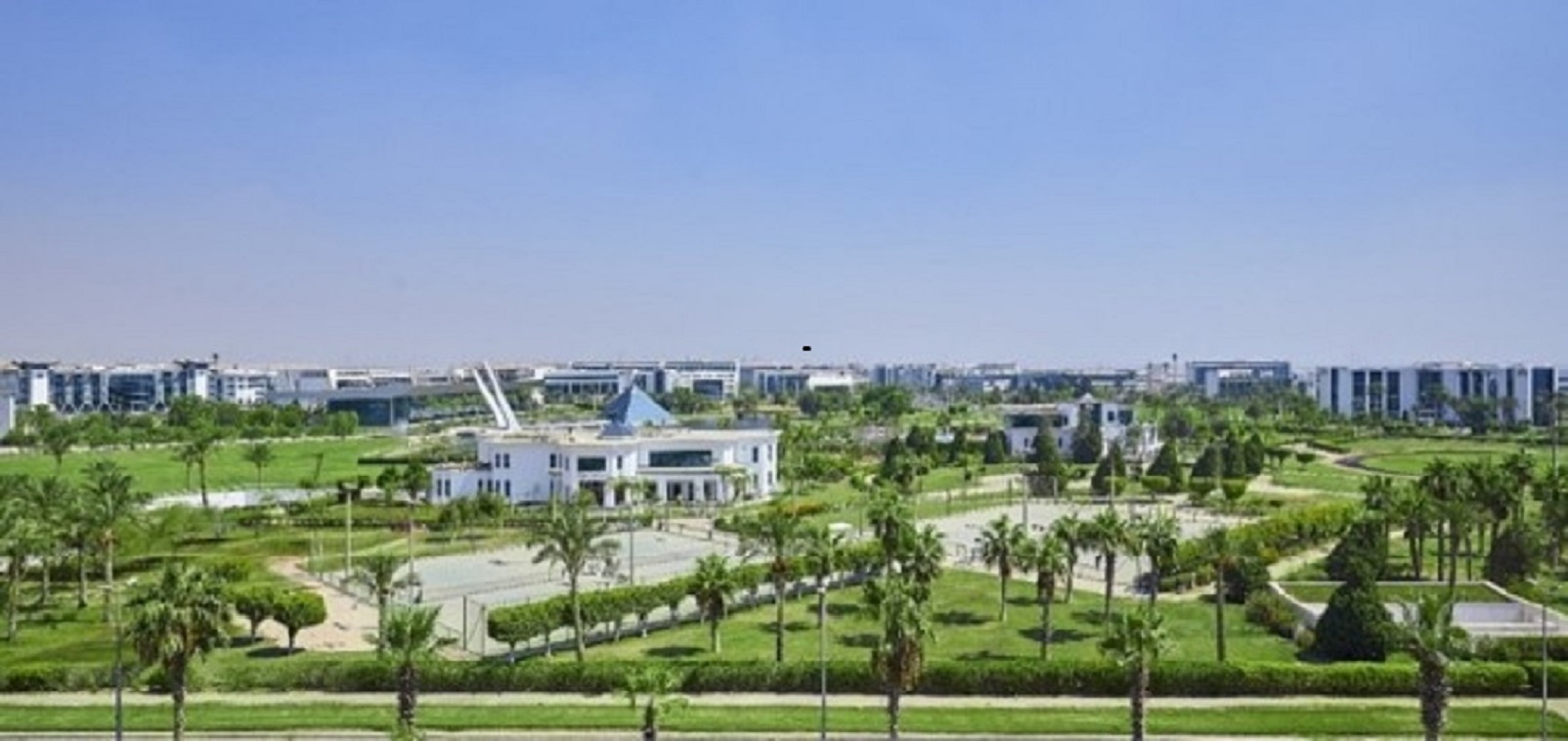Project Description
The project involves the transformation & restoration of the Saudi consul’s residence into a building for the Consulate General. The residence is a historical residential villa in Alexandria; with a total built-up area of approximately 2,181 m2, which will be restored to accommodate the offices for the consulate’s employees.
The building comprises a basement, ground and first floors, as well as a roof. While preserving heritage and showing our culture and legacy, the project includes the revival of the garden of the villa, in order to enhance the overall atmosphere of the venue, and provide it with a lively ambiance worthy of a place of political and cultural significance.
Activities
- Architectural
- Communications and security systems
- Electrical
- HVAC
- Interior Design
- Landscaping
- Mechanical
- Roads
- Structural
Scope
- Conceptual design
- Design development
- Detailed design
- Schematic design
- Tender Action
- Tender documents
- Traffic impact study
Client
Ministry of Foreign Affairs of Saudi Arabia
LOCATION
egypt
,alexandria
,project sheet
share this project



