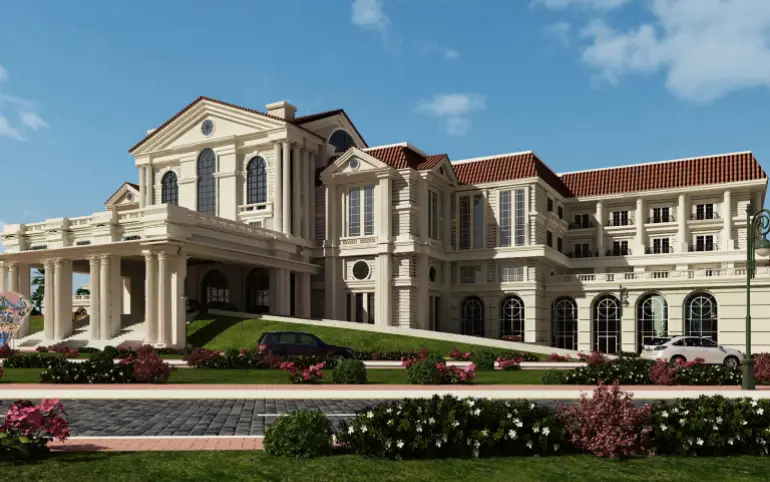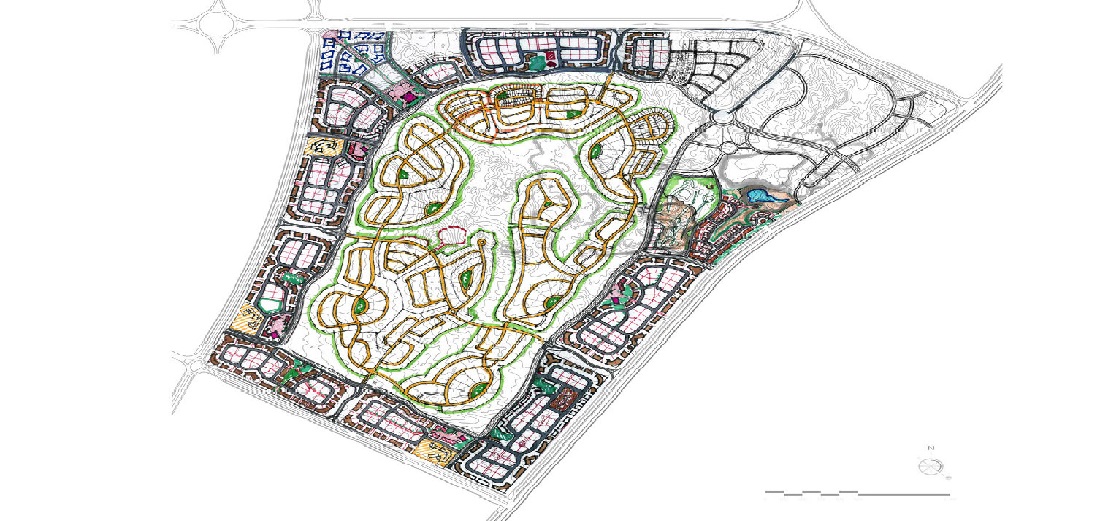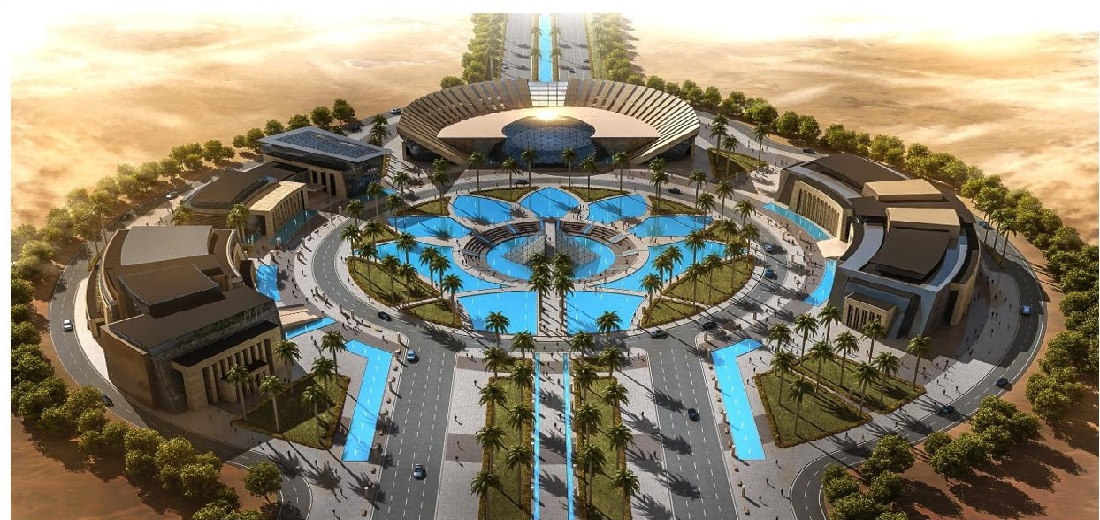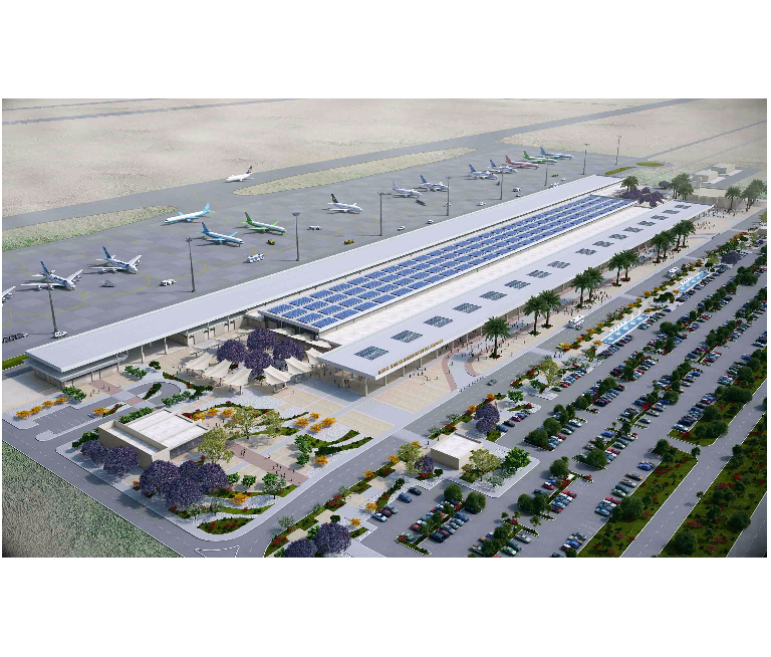Project Description
La Fontaine project is an elite residential compound located in the extension of Tamr Henna District in New Cairo, Egypt. On a land plot area of about 142,800 m2, the project comprises residential units, entertainment and service facilities, and a shared basement parking below every set of apartment blocks as follow:
Residential Units (Townhouses & Apartment Blocks)
− Two types of apartment buildings with an underground parking accommodating two cars per apartment as follows:
12 Type A units (G+3), with a footprint area of 955 m2.
15 Type B units (G+3), with a footprint area of 700 m2.
− Six types of townhouses as follows:
Four-Block Townhouses: include four units (G+1), with a footprint of 380 m2 per unit.
Five-Block Townhouses: include five units (G+1), with a footprint 475 m2 per unit.
Six-Block Townhouses: include six units (G+1), with a footprint 570 m2 per unit.
Entertainment & Service Facilities: The entire compound is designed as a social hub, including the following:
− Main Clubhouse Building, including social activities (lounge, themed restaurant, billiards room, and library)
− Admin. and Retail building
− Fence & Gates
Activities
- Architectural
- Communications and security systems
- Electrical
- HVAC
- Infrastructure
- Landscaping
- Mechanical
- Roads
- Structural
- Urban design
Scope
- Conceptual design
- Design development
- Detailed design
- Master plan
- Schematic design
- Tender documents
Client
Al-Arabia Real Estate Development Company
LOCATION
egypt
,new-administrative-capital
,project sheet
share this project



