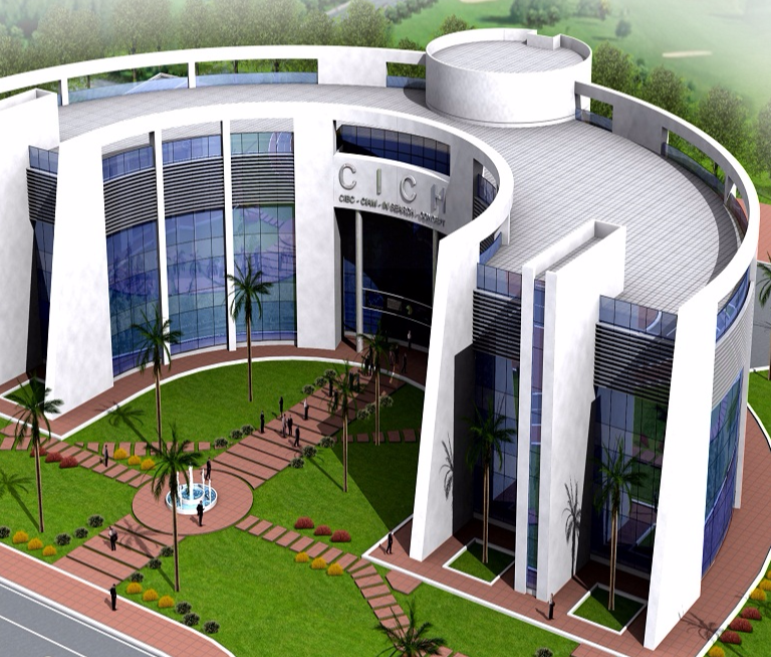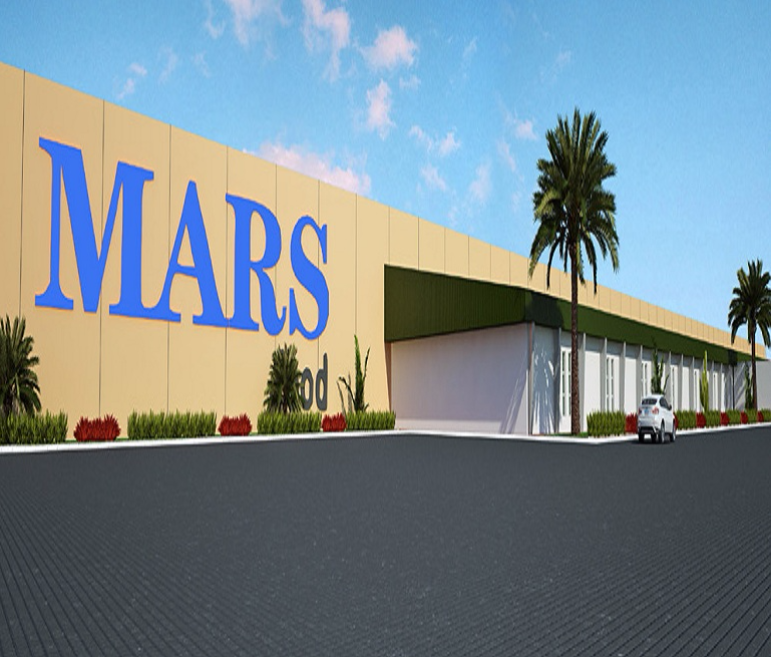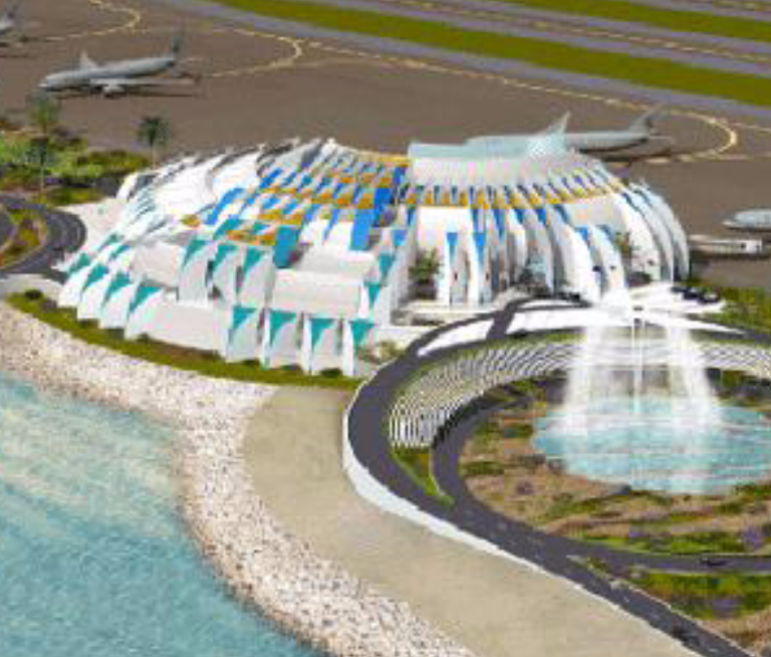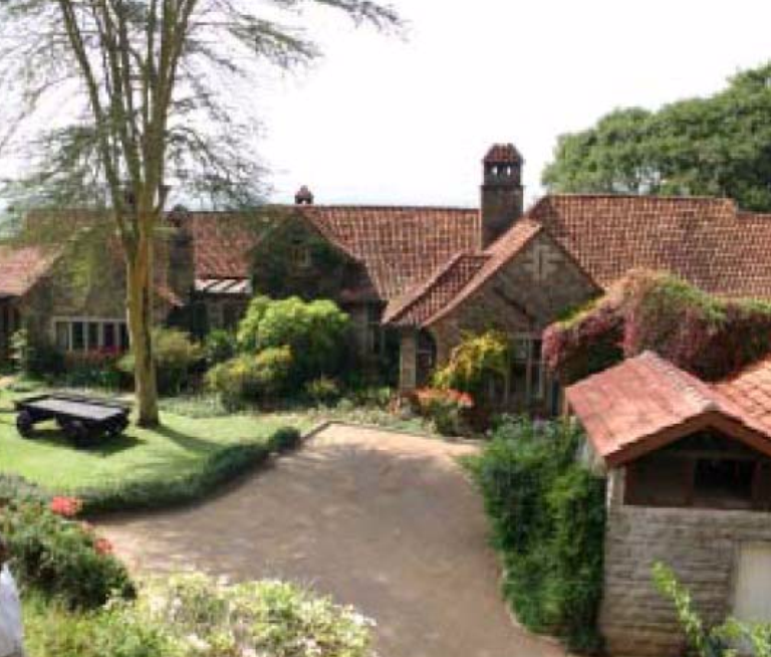Project Description
The Tier III Data Center Complex is located on the eastern edge of King Abdullah University of Science and Technology (KAUST) within the university’s Research & Technology Park.
The complex consists of two independent, yet identical, buildings. Each building has a total built-up area of 12,680 m2 and consists of the following levels:
- Ground Floor: six power rooms providing a total of 2000 kW to the data halls and the spaces accommodating support functions.
- First Floor: Six data halls, each stretching over an area of 800 m2.
The ground floor of each building also includes a lobby and customer spaces. A number of special zones at the front of each building are designated for the Dubai-based data center space provider Gulf Data Hub. Loading, storage, and utility entrances and generators are located at the eastern end of each building’s ground floor.
The two buildings are organized with optimal space efficiency. A main corridor runs along the length of each floor, thus providing access to major utilities.
Activities
- Civil Works
- Communications and security systems
- Electrical
- HVAC
- Interior Design
- Landscaping
- Mechanical
- Roads
- Structural
Scope
- Detailed design
Client
Ashi & Bushnag Co. LTD.
LOCATION
saudi-arabia
,thuwal
,project sheet
share this project



