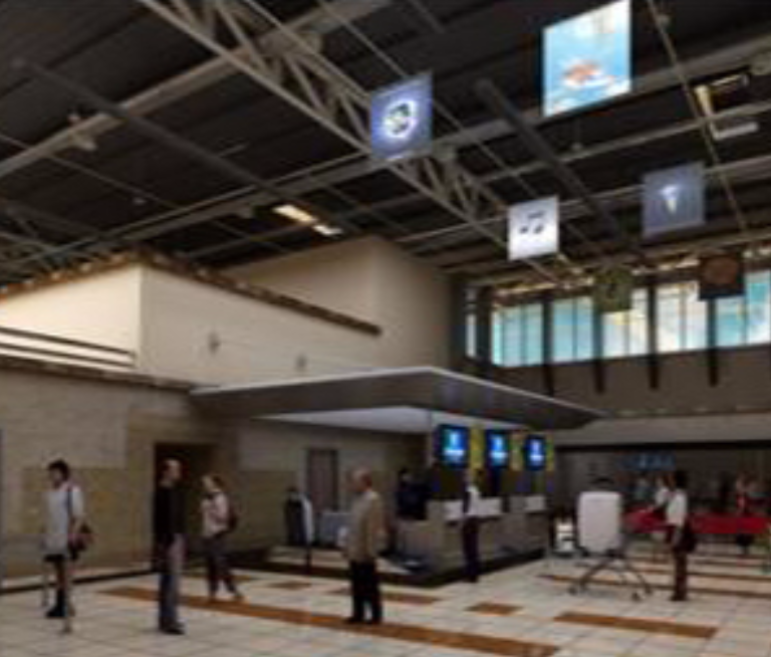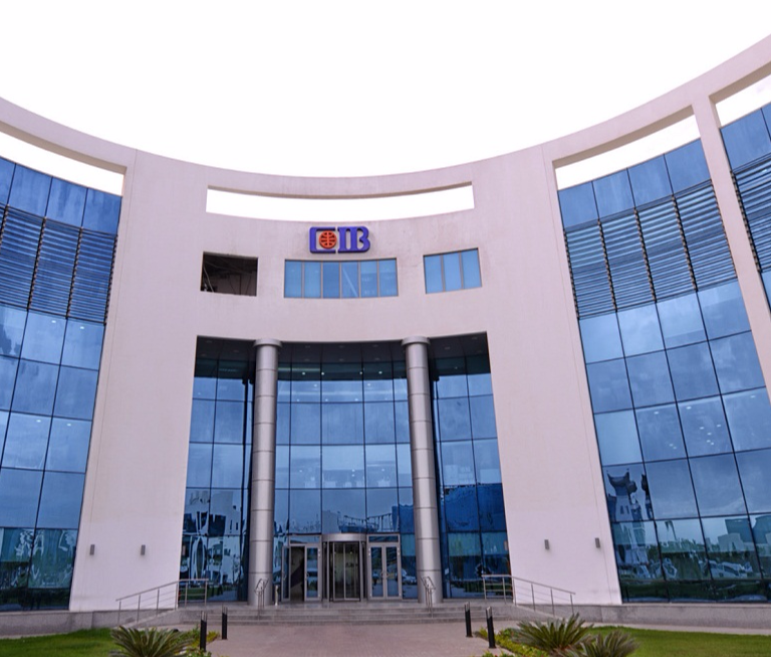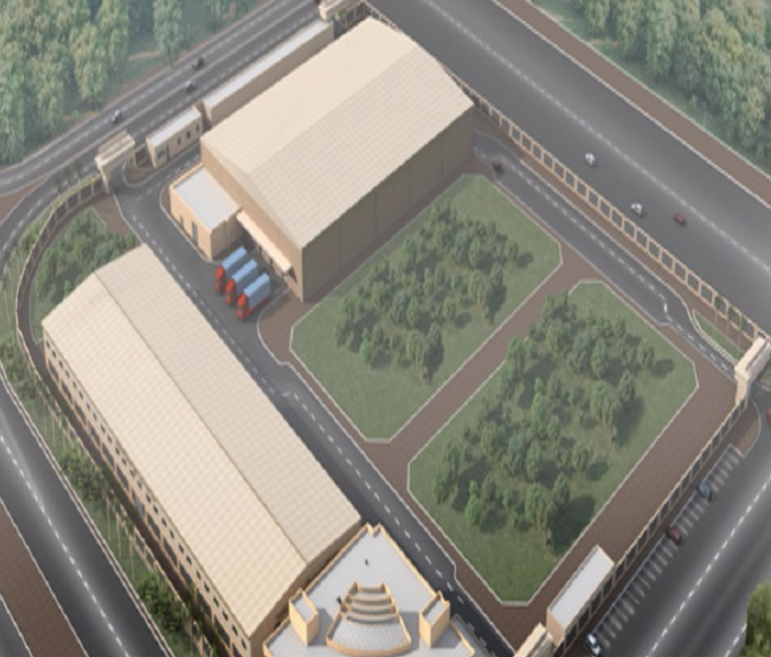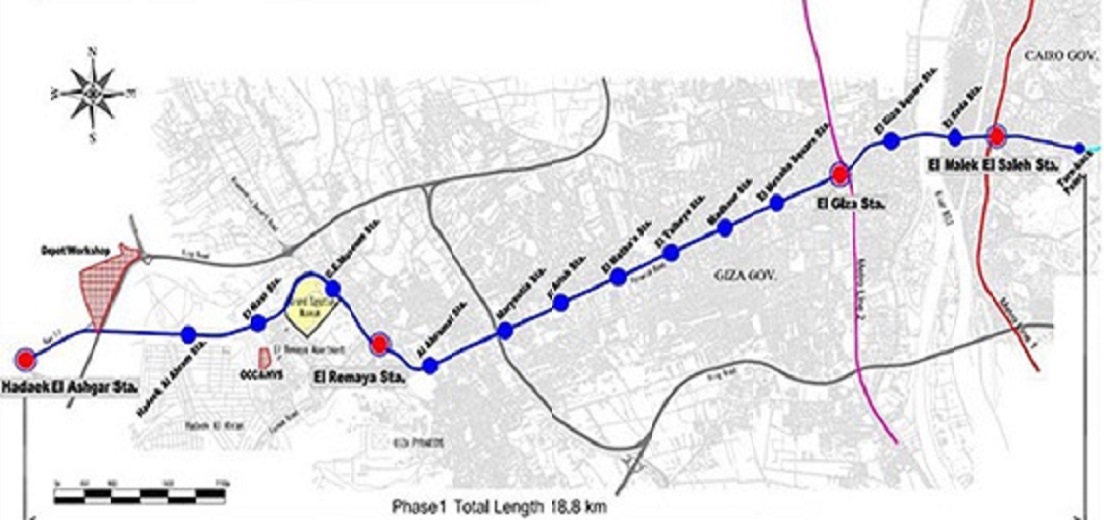Project Description
The 4 × 4 MW diesel power station is located in Farafra Oasis near Farafra-Wahaat Highway. On a plot area of 62,500 m2, the project comprises the following buildings:
- Powerhouse building (footprint of 760 m2): ground floor (switchgear & main control center) and mezzanine (control room, battery room, offices, and toilets).
- Transformers building (footprint of 168 m2): four transformers surrounded by a chain-link enclosure with four separate chain-link gates; the transformers are separated by reinforced concrete firewalls, and the building is covered with corrugated steel sheets.
- Auxiliary transformers building (footprint of 60 m2): two auxiliary transformers surrounded by a chain-link enclosure with two separate gates; the building is covered with corrugated steel sheets.
- Workshop & storage building (footprint of 174 m2): enclosed workshop & store, as well as staff changing rooms with lockers and toilets.
- Staff housing building (footprint of 250 m2): ground floor and three typical floors; each floor consists of two apartments, each with a living room, two bedrooms, a kitchen, and a bathroom
- Guardhouse (footprint of 25 m2): office, bedroom, and toilet
- Pump room, fire pump room, water treatment room, water tank, and valve room located adjacent to the tank farm
- Open storage (1,000 m2) shaded with corrugated steel sheets
- Perimeter fence (1,000 meters long) with four guard towers at the corners
Activities
- Architectural
- Civil Works
- Communications and security systems
- Electrical
- Landscaping
- Mechanical
- Roads
- Structural
Scope
- Detailed design
- Preliminary design
Client
Egyptian Maintenance Company (EMC)
LOCATION
egypt
,farafra
,project sheet
share this project



