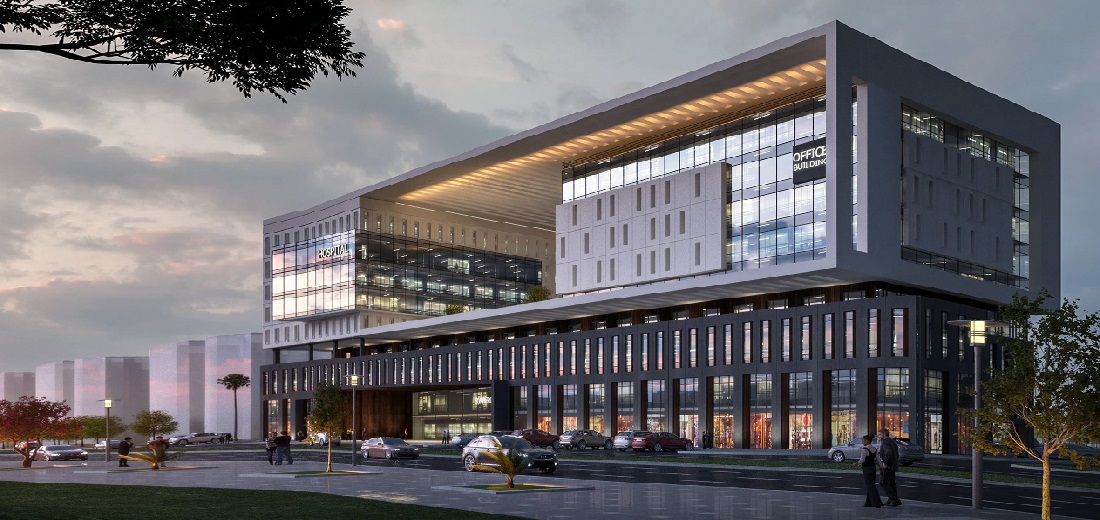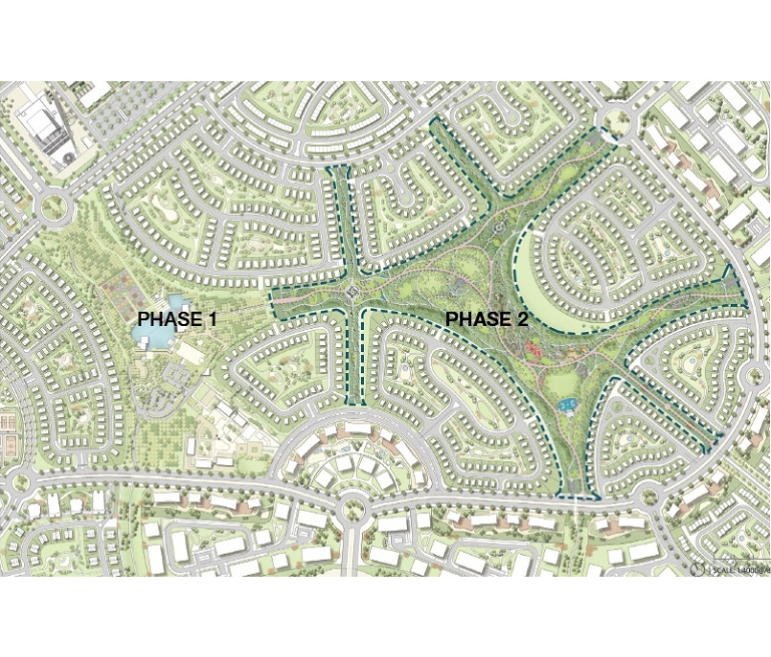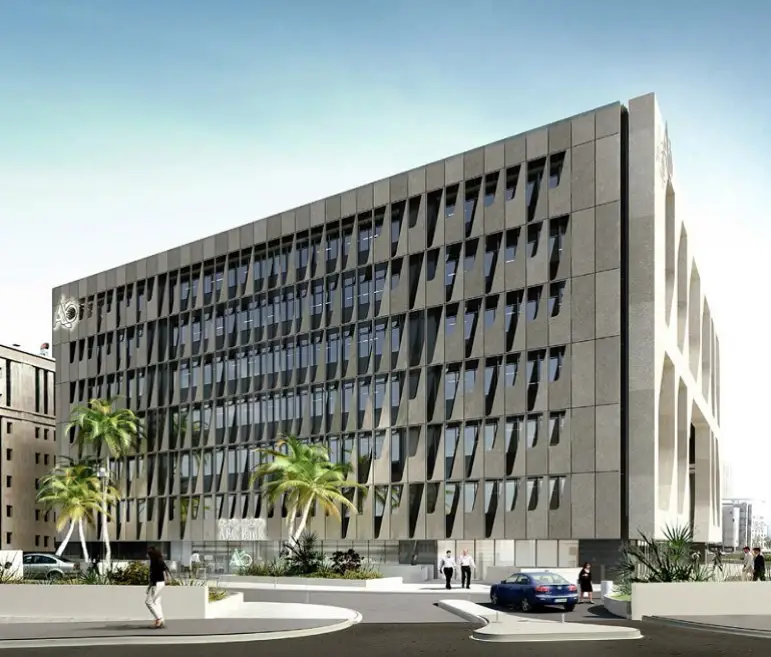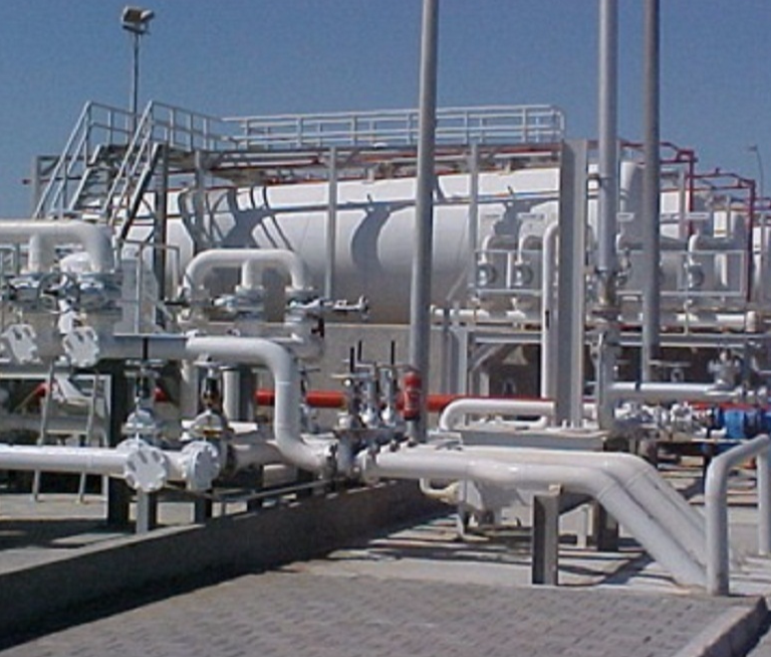Project Description
Located in the area surrounding Al-Hussien Mosque; the project includes the construction for 5 new iconic projects over 5 separated land plots with a total BUA exceeding 20,000 m2. This is in addition to a fully-finished multi-purpose building, comprising ground and 3 floors on a footprint area of 595 m2 and with a BUA of 2,380 m2.
The project also encompasses the design of an administrative building on a shell and core basis, including a ground and 3 floors on a footprint area of 287 m2 and with a BUA of 1,148 m2.
Activities
- Architectural
- Civil Works
- Communications and security systems
- Electrical
- HVAC
- Interior Design
- Landscaping
- Mechanical
- Roads
- Structural
- Urban design
Scope
- Urban Conservation Strategies
- Traffic impact study
- Master plan
- Conceptual design
- Schematic design
- Detailed design
- Tender documents
Client
Urban Development Fund
LOCATION
egypt
,cairo
,project sheet
share this project



