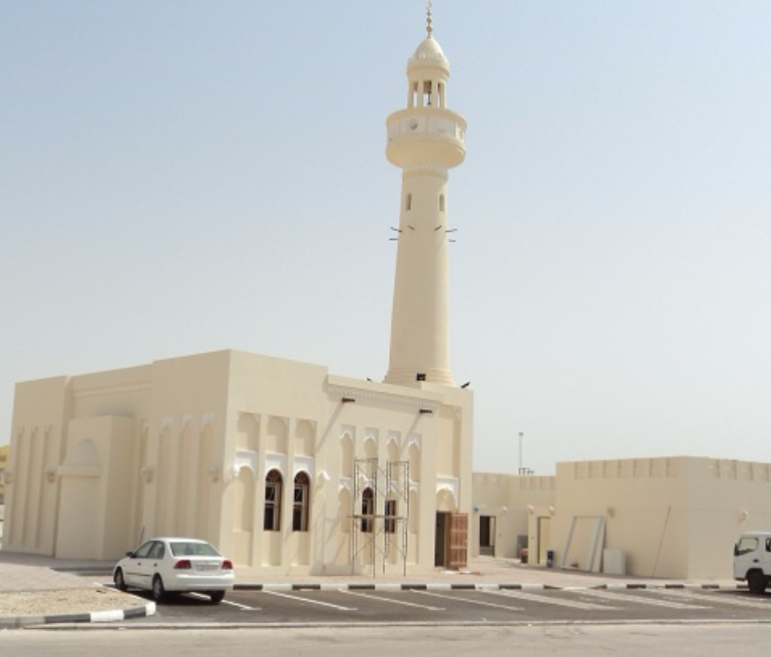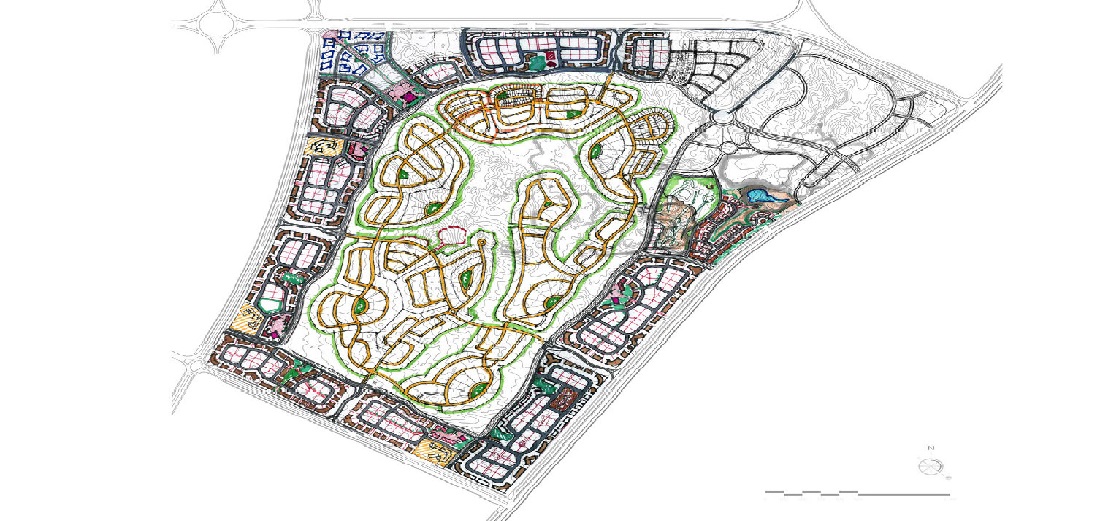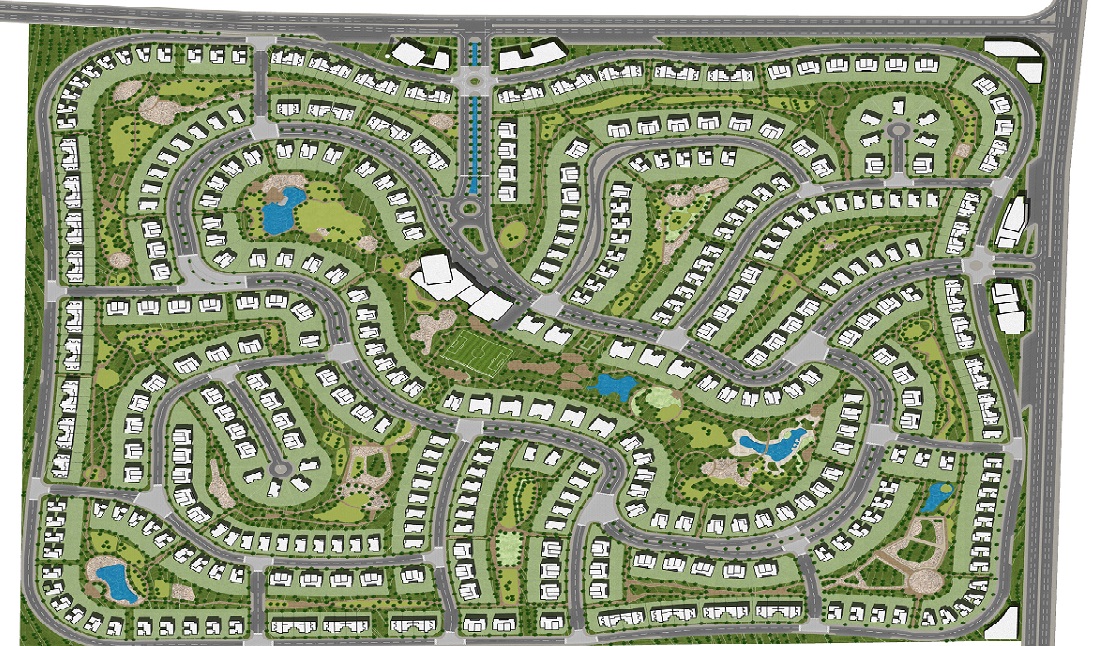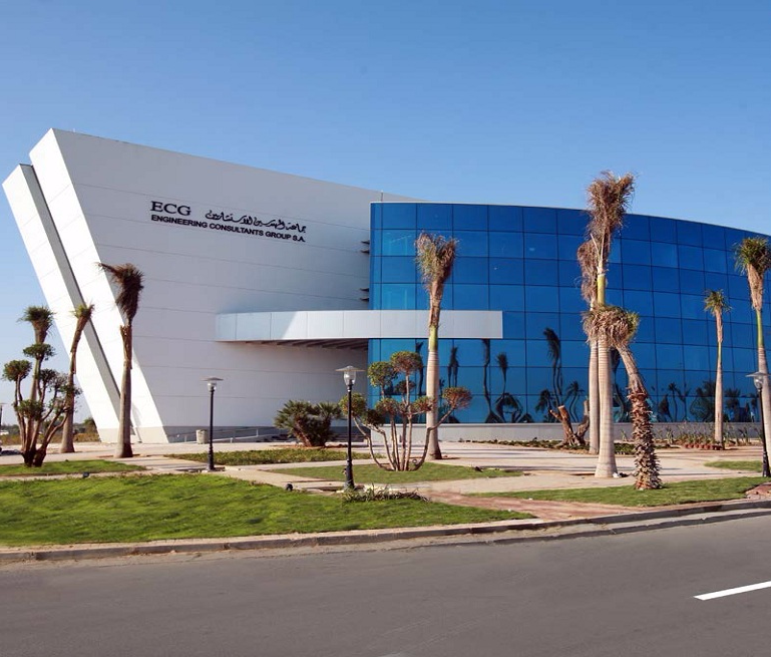Project Description
The hospital is located in South Sinai Governorate, among a new greenfield dedicated land area, to serve the governorate residents and also individuals in Egypt and the Arab region. Equipped with the latest up-to-date healthcare services and care, the hospital’s dedicated land area is about 35,000 m², where the building consists of one ground floor with a total BUA of 14,800 m².
The main buildings are as follows:
- Main Hospital Building (Laboratories, Radiology, Surgical theatres, ER, Physical Therapy, and Inpatient Departments)
- OPD Building (Phlebotomy, General & Specialized Clinics, and a Retail Pharmacy)
- Staff accommodation building
- Ancillary buildings
Activities
- Architectural
- Civil Works
- Communications and security systems
- Electrical
- HVAC
- Landscaping
- Mechanical
- Medical planning
- Roads
- Structural
Scope
- Conceptual design
- Design development
- Schematic design
Client
Ministry of Health and Population- Egypt
LOCATION
egypt
,sinai
,project sheet
share this project



