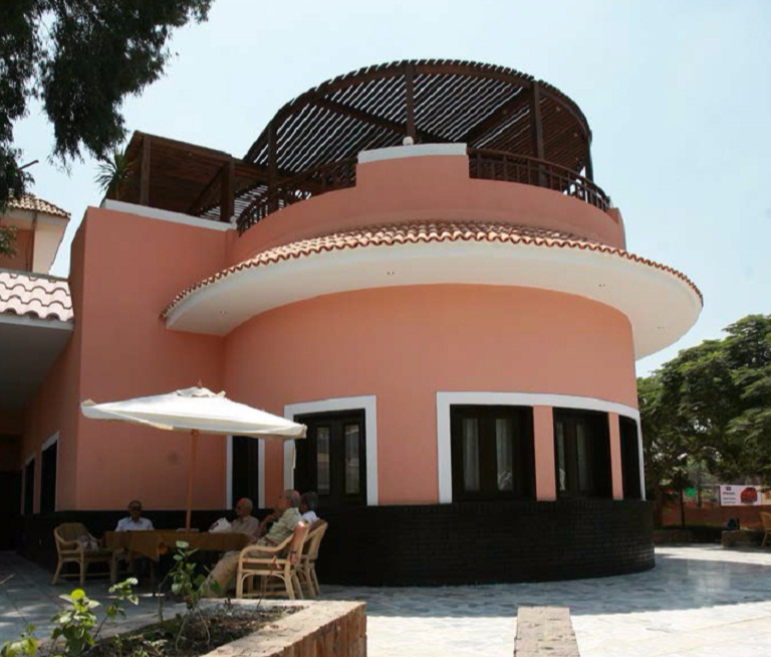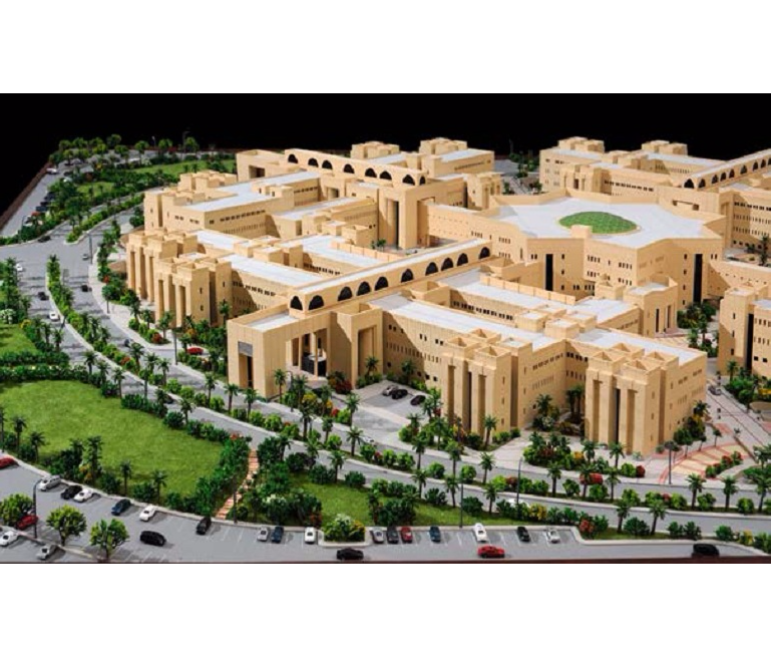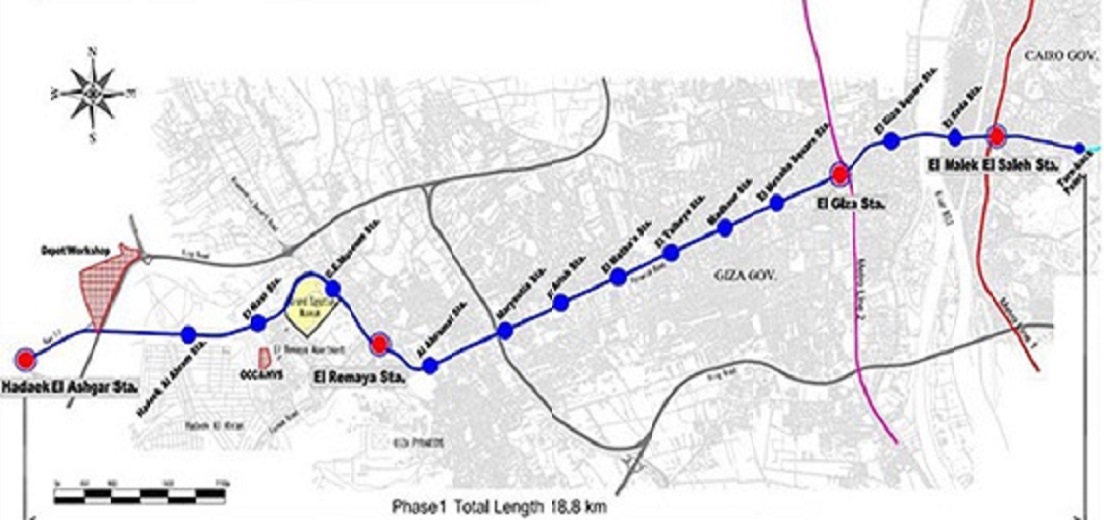Project Description
A polymer research facility, Borouge Innovation Centre is one of only four similar initiatives developed globally. Other polymer research facilities have been developed in Austria, Sweden, and Finland.
With a total project built-up area amounting to 20,000 m2, the contract involves the design development of the Borouge Innovation Centre key elements which comprise a three-floor innovation tower (1,600 m2), two- floor laboratories building (5,500 m2), an application hall (7,800 m2), a pipe academy building (2,500 m2), ancillary and services buildings (2,600 m2) and an adjacent business and future expansion areas (25,000 m2).
To effectively support the operation of the centre’s state-of-the-art manufacturing/ testing production lines, innovative products’ research/manufacturing processes, and extensive business development activities. ECG’s unique designs embrace leading- edge research facilities; well-planned office space; contemporary showrooms; exhibition halls; an outdoor demonstration area; general-purpose lecture halls; a fully serviced business centre; advanced testing laboratories, and practical training rooms.
Substantial piping design, unveiling highly advanced instrumentation & control systems, is undertaken in order to accommodate the conveyance of a broad array of variable-purity industrial gases (including cryogenic liquid nitrogen, hydrogen, oxygen, argon, gaseous nitrogen, helium, compressed air, bottled air), industrial and chemical waste, and cooling and demineralized water. Moreover, approximately 8,600 meters of piping adopting various sizes and materials are deployed to reinforce the efficient execution of the development. Constructed over two phases, all buildings are designed to sustain a structural life span of fifty years.
Activities
- Architectural
- Civil Works
- Communications and security systems
- Electrical
- HVAC
- Interior Design
- Landscaping
- Mechanical
- Structural
- Urban planning
Scope
- Conceptual design
- Design development
- Detailed design
- Project management
- Schematic design
- Tender Action
- Tender documents
Client
Abu Dhabi National Oil Company "ADNOC"
LOCATION
abu-dhabi
,project sheet
share this project



