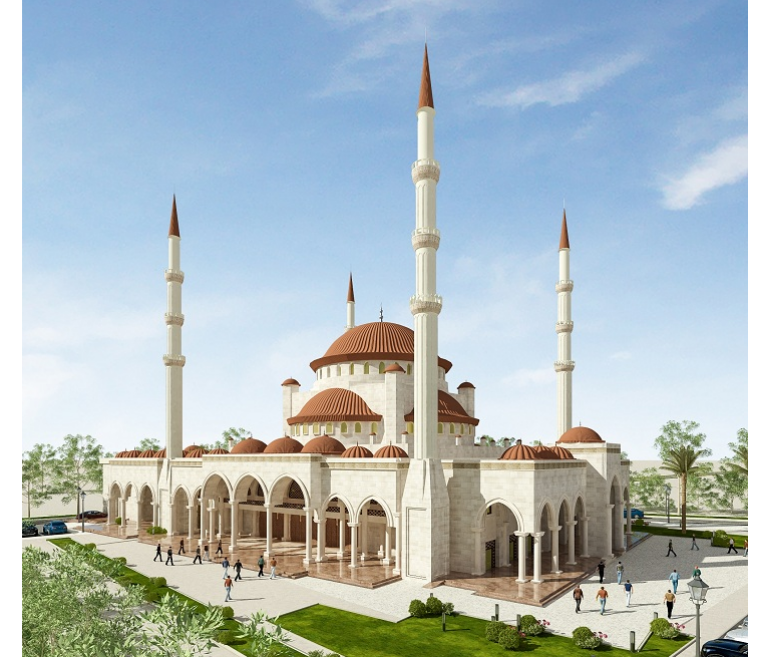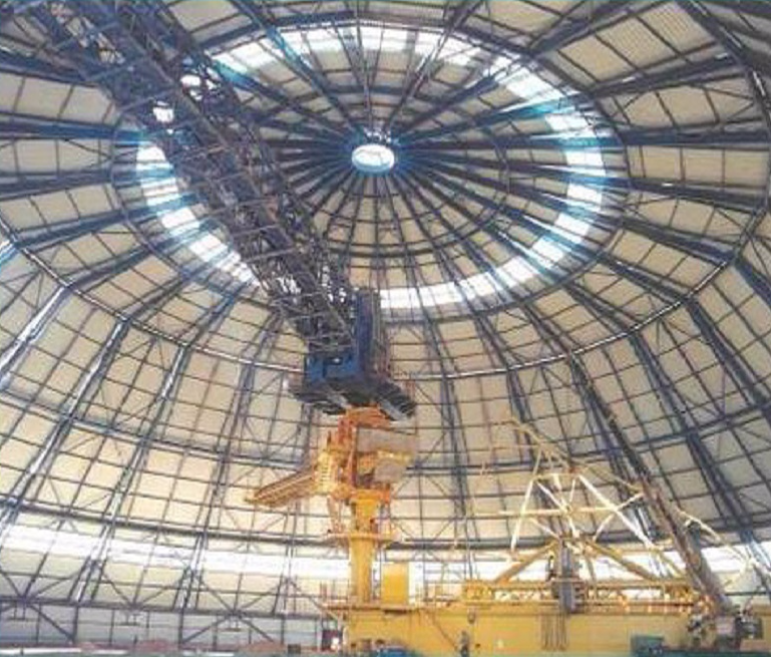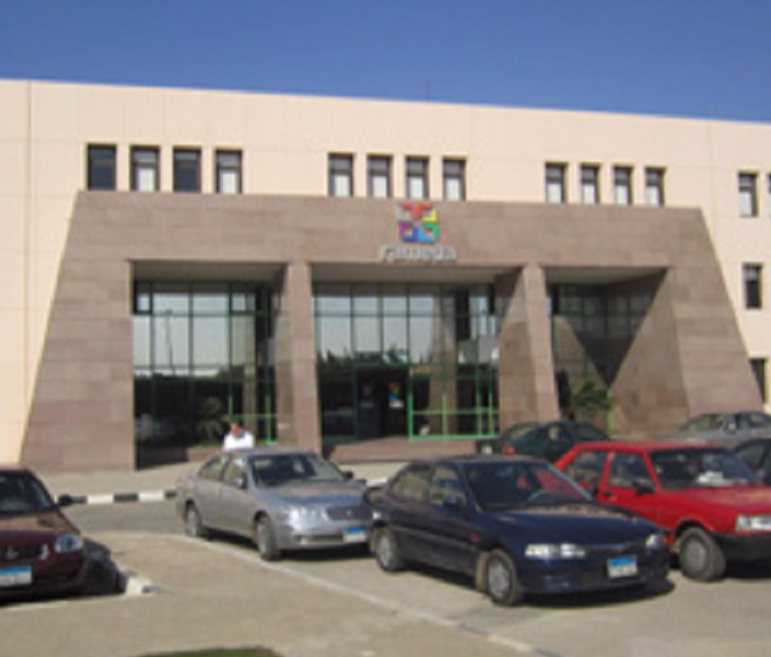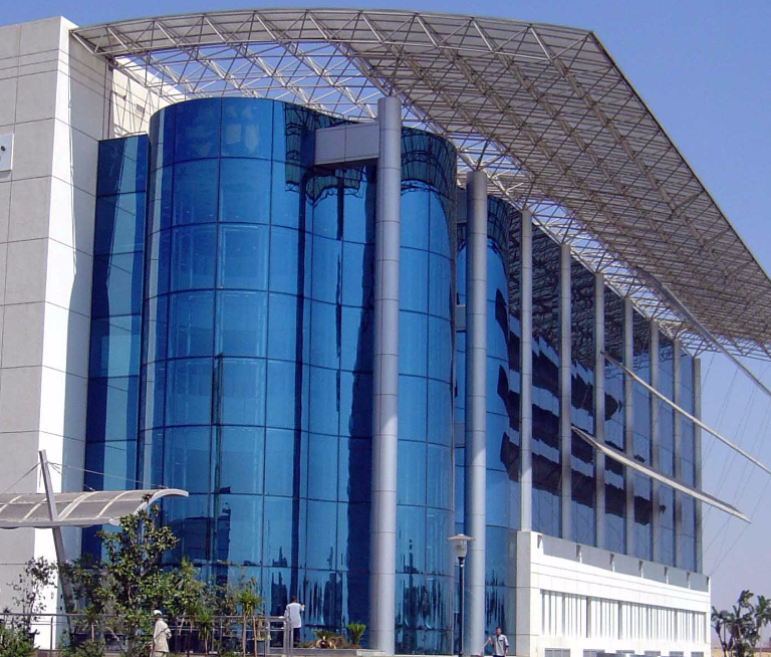Project Description
On a plot area of 165,361 m2, the banana-shaped island is located approximately 3 km from the new Doha International Airport. The luxurious, Asian-themed resort encompasses 141 keys. The project has an exclusive, fully equipped and manned marina with the capacity of 33 berths for luxury and mid-range super yachts in addition to artificial reefs and a golf course. The resort comprises different types of onshore and offshore villas
with associated services as follows:
Over water villas: anchored alongside an eye-shaped pier that extends from the shoreline and into the ocean with an integrated private pool for each villa, of 2 types:
- 2-bedroom villas: 8 units (230 m2 each).
- 3-bedroom VIP villas: 3 units (270 m2 each) with private yacht berthing facilities connected directly to the villa pier.
Land villas: located on the eastern side of the island comprising a private pool each, of 3 types:
- Single-bedroom Majlis: 16 units (112 m2 each).
- 2-bedroom Majlis: 6 units (148 m2 each).
- King chalets: 12 units (119 m2 each).
- Family suites: Victorian style townhouses located in the centre of the resort, of 2 types:
- Garden family suites: 24 rooms located on the ground floor overlooking the front yard, and opening onto a sand bottomed pool.
- Loft family suites: 48 suites located on the first and second floors. Each unit has a private balcony with a lagoon overlooking thick vegetation.
- Hotel suites: scattered across the eastern beach side with a total of 24 keys, each of these rooms have a planted courtyard and ample privacy for guests. The rooms are intended for family accommodation and boasts with modern amenities.
Spa: 6 treatment rooms, 2 steam room units, sauna and whirlpool.
Restaurants: 4 exquisite restaurants to satisfy different tastes, encompassing:
- An iconic lookout restaurant.
- An all-day dining restaurant located in the wellness centre.
- A dive in centre area café.
- A beach club Seafood Restaurant.
Pools: 6 different pools spread over the island:
- Wading pool: located at the northern head of the island outside the all-day dining restaurant next to the main lobby. Overlooking Doha metropolitan cityscape.
- Kids tide pool: located at the north western end of the entertainment area with a Shark Encounter in the front. The pool is designed to allow water flow, creating tides that resemble lagoon motion.
- Surf pool: is located in the midst of the teenage activities club area. It is designed to generate variety of waves just like a natural surf area.
- Lagoon swimming pool: with sand infill at the bottom.
- Beach club pool: designed to be a quiet place to sit back and relax. It is surrounded by lush greenery and is annexed to the Beach Club and the Seafood Specialty Restaurant.
- Diving pool: located near the diving school.
Wellness health centre: located in the heart of the Island on a plot area of 4,018 m2 comprising an indoor climate controlled park over 1 km of tropical plants and foliage, a fitness centre, gardens, a waterfall, an oxygen bar and
Activities
- Architectural
- Civil Works
- Communications and security systems
- Electrical
- HVAC
- Mechanical
Scope
- Arch of Record
- Construction supervision
- Design review
- Value Engineering
Client
Private Engineering Office (PEO)
LOCATION
qatar
,doha
,project sheet
share this project



