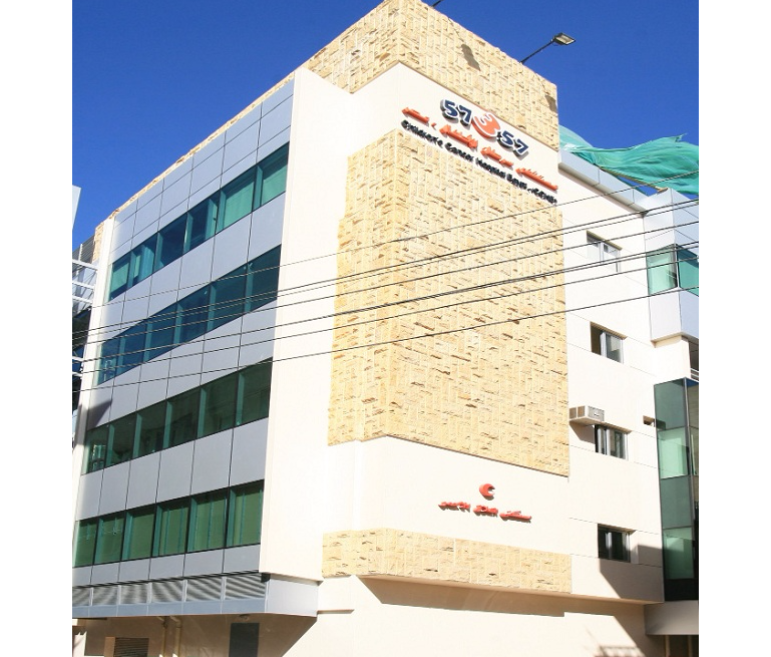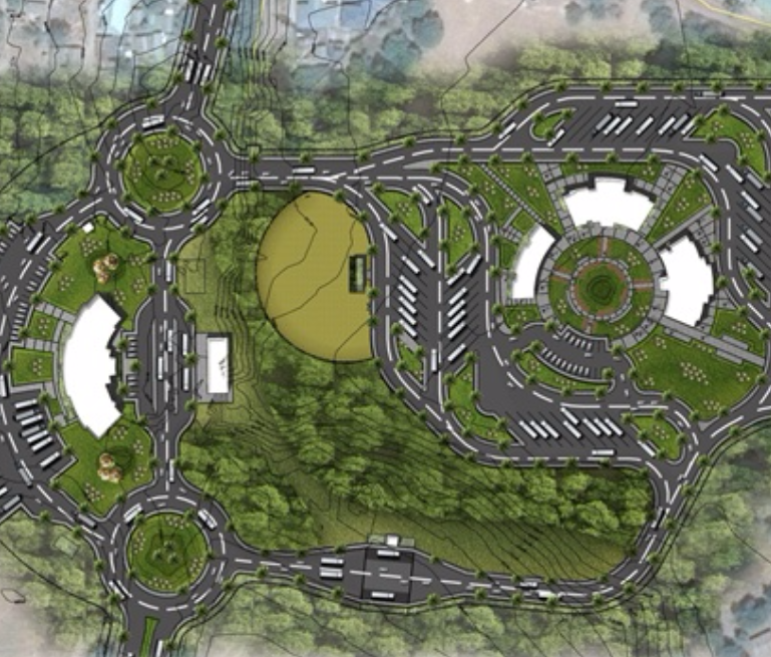Project Description
Al-Waha Village is one of the first residential communities developed in King Abdullah Economic City (KAEC) under the auspices of the Saudi Arabian General Investment Authority (SAGIA) and the Economic City Authority.
Phase(1) is expected to be constructed by November 2015.
Using Revit BIM package throughout the design process, the design concept of Al-Waha Village adopts various architectural styles (Arabian, Italian, Moroccan and Spanish) in four types of housing units and a community centre. The project includes internal asphalt roads (5,500 m long with carriageway of 15 m width).
With a total land area of 214,000 m2, Al-Waha V1-P1 comprises 608 housing units accommodating 3,000 residents scattered over 230 attached and detached buildings as follows:
- Apartment Buildings – 10 detached buildings: Italian and Spanish style (G+2+roof); ranging between studios, one and two-bedroom apartments. Each building accommodates either 37 or 43 units totaling approximately 388 units.
-
Townhouses – 12 detached buildings: Moroccan and Spanish style (G+2+roof). Each building accommodates 12 attached units with a total of 144 units.
-
Paired Houses – 23 attached buildings in two groups: Arabian, Italian, Moroccan and Spanish style (G+1+roof) with a total of 46 units.
-
Villas – 30 detached units: Arabian, Italian, Moroccan and Spanish style (G+2+roof).
-
Community Centre: one Spanish-style building, providing leisure and social services through restaurants and play areas.
Activities
- Architectural
- Civil Works
- Communications and security systems
- Electrical
- HVAC
- Infrastructure and storm drainage networks
- Irrigation
- Landscaping
- Light Current
- Mechanical and firefighting system networks
- Roads
Scope
- Conceptual design
- Construction supervision
- Detailed design
- Infrastructure networks
- Schematic design
- Tender Action
- Tender documents



