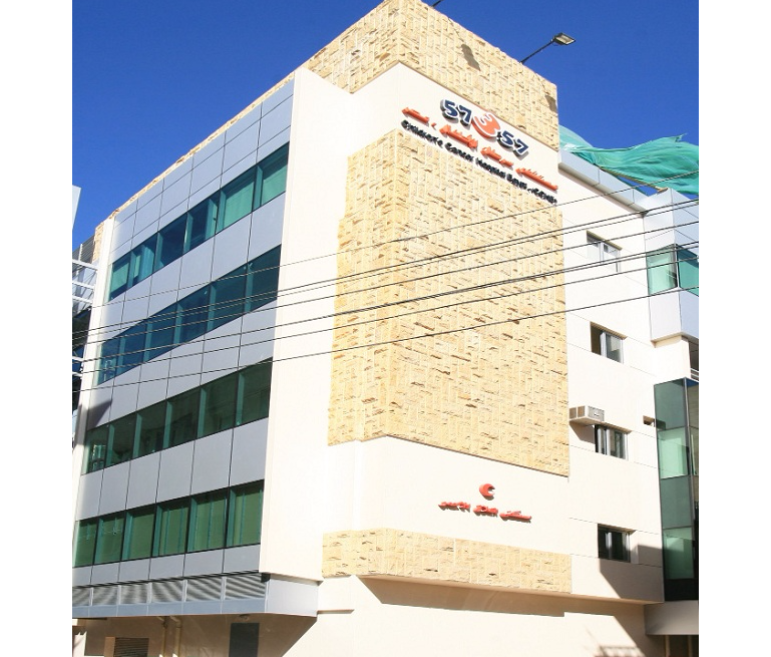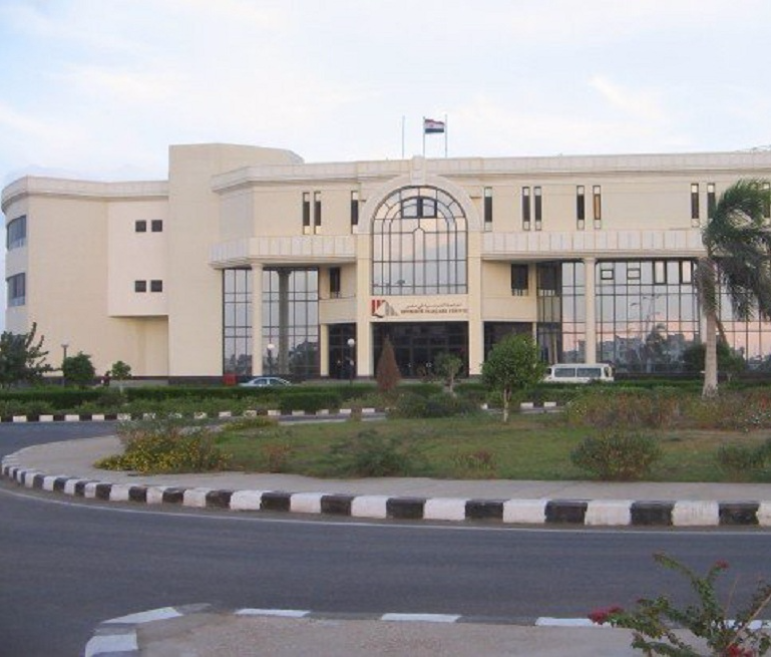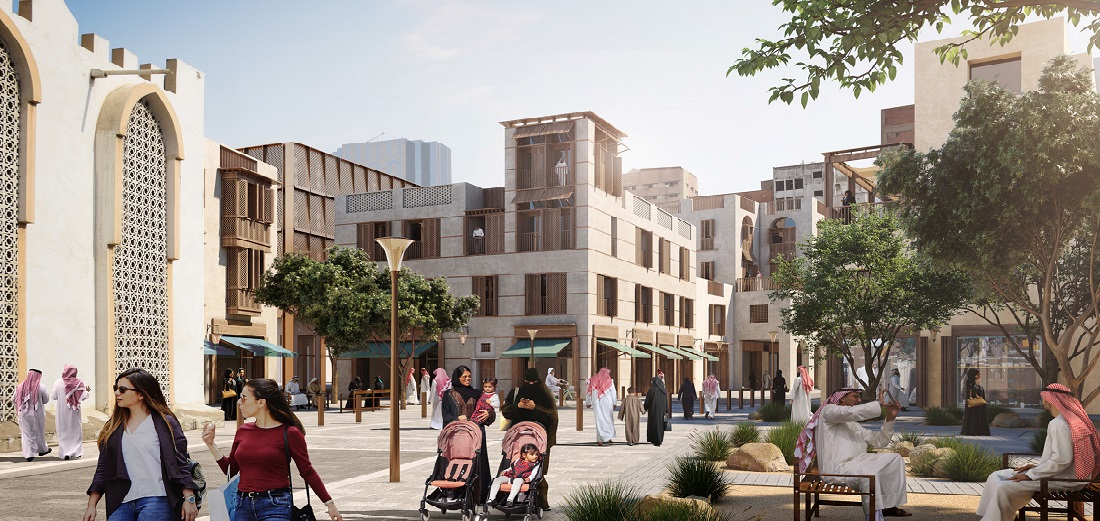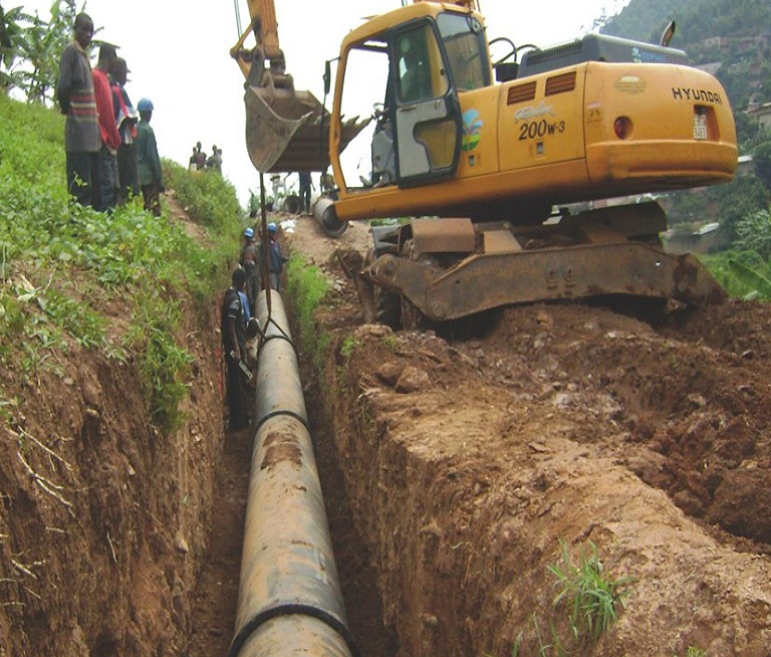Project Description
On a total land area of around 7,444 m2 and with a built-up area of approximately 5,572 m2 , the new contemporary office building shall be located at the Free Commercial Zone in Kuwait.
The building comprises the following:
- Basement (total gross area of 7,444 m2 ): allocated for car parking with a capacity of around 94 cars, and services;
- Ground floor (total gross area of 2,228 m2 ): 3 main entrances, administration offices and services rooms;
- 1st floor (total gross area of 2,228 m2 ): administrative offices, pantries and services rooms; and
- 2nd floor (total gross area of 1,116 m2 ): administrative offices, pantries and services rooms.
For the maximum view, most of the building services are located in the core, while office areas are near the glazed elevations. Using huge glass panels in the elevations inject light into the building; providing a convenient atmosphere for work and innovation.
The building is surrounded by three main roads and one pedestrian passage; the access to the entrances is through the three main roads.
Activities
- Architectural
- Communications and security systems
- Electrical
- HVAC
- Landscaping
- Mechanical
- Roads
- Structural
Scope
- Design development
- Design permits
- Detailed design
- Schematic design
- Tender documents
Client
Arabian Gulf Holding Co.
LOCATION
kuwait
,project sheet
share this project



