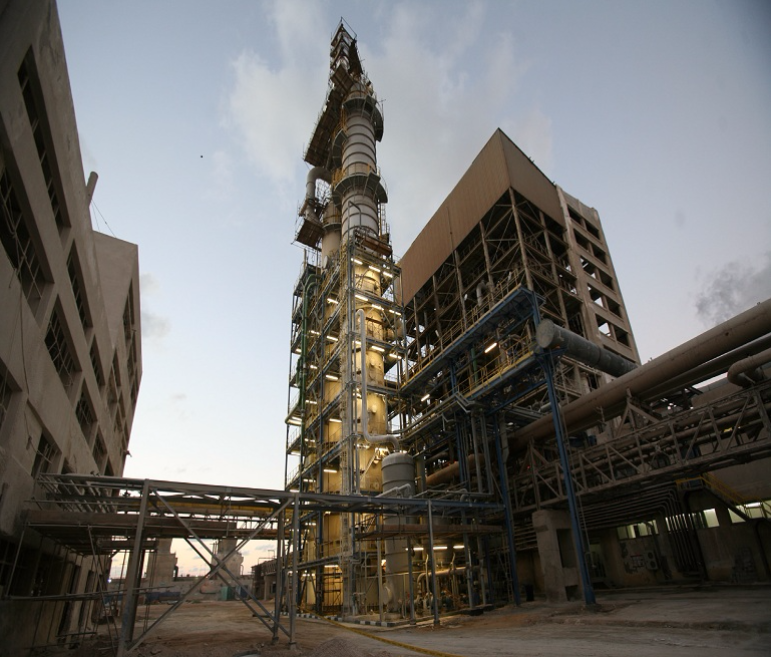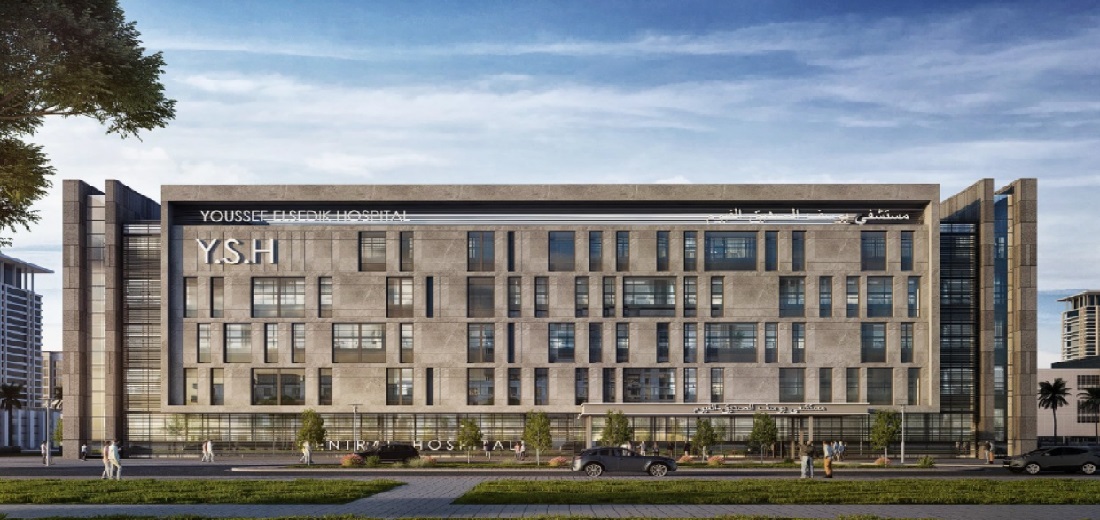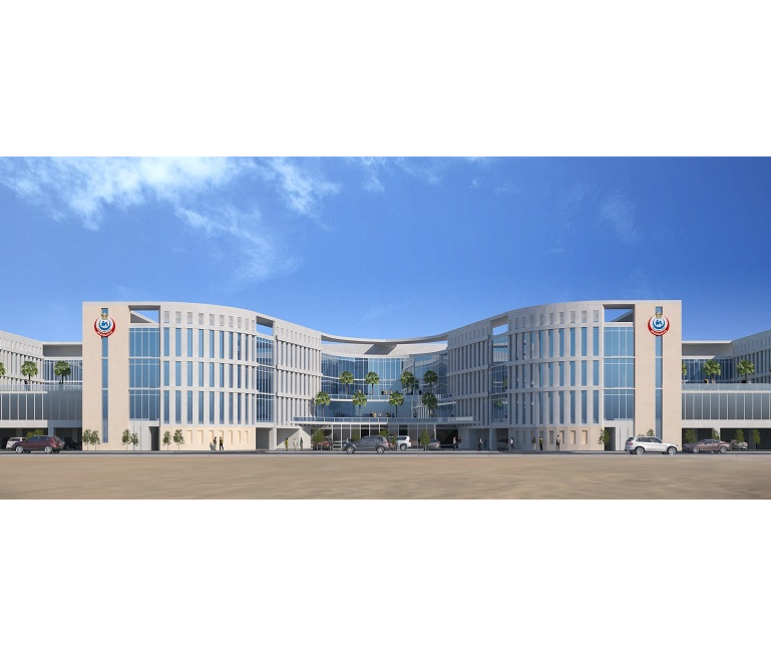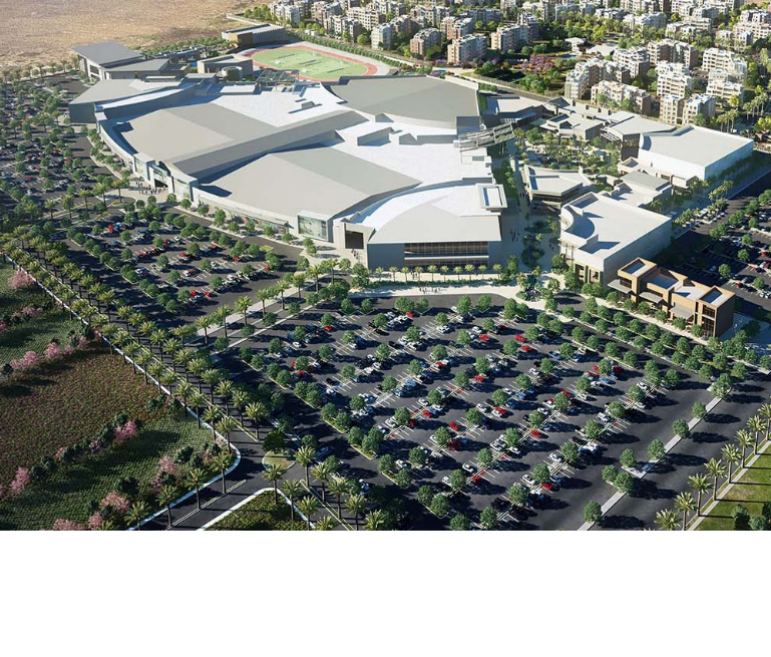Project Description
Al-Mutahidah Towers are residential high-rises located on Plot VB-27 and Plot VB-28 southeast of Viva Bahriya on Pearl Island, Doha, Qatar. The two connected high-rises stand side by side on the beachfront of Viva Bahriya, a district that is perfect for families and all those seeking a more
relaxed locale with spectacular sea and city views.
With a total built-up area of 149,278 m2, the towers comprise a three-level car park, ground floor,
first floor, and 22 upper floors arranged as follows:
- Three-level car park: 727 parking slots, together with a retail area at the boardwalk with access to the public beach (bakery, F&B area, beauty alon, baby-care area, café, pharmacy, and services & administration area)
- ground floor and first floor: 14 loft apartments with direct pool view; indoor spa (pool, steam, sauna, massage treatment, lockers, indoor Jacuzzi, and showers);lounge; terrace; billiard hall; games room; cigar lounge; pantry; multipurpose halls; and administration area, as well as an outdoor swimming pool, outdoor Jacuzzi, shaded kids area, and two kids swimming pools, all surrounded by landscaped areas
- 22 upper floors: 170 one-bedroom apartments, 120 two-bedroom apartments, 40 three- bedroom apartments, 106 studios, and 12 penthouses with spectacular roof gardens and a sea view
The towers project also includes 14 duplex townhouses with separate entrances and a marina view.
Activities
- Architectural
- Electrical
- HVAC
- Interior Design
- Landscaping
- Mechanical
- Structural
Scope
- Conceptual design
- Design development
- Detailed design
Client
Arab Banking Corporation Egypt (ABC
LOCATION
qatar
,project sheet
share this project



